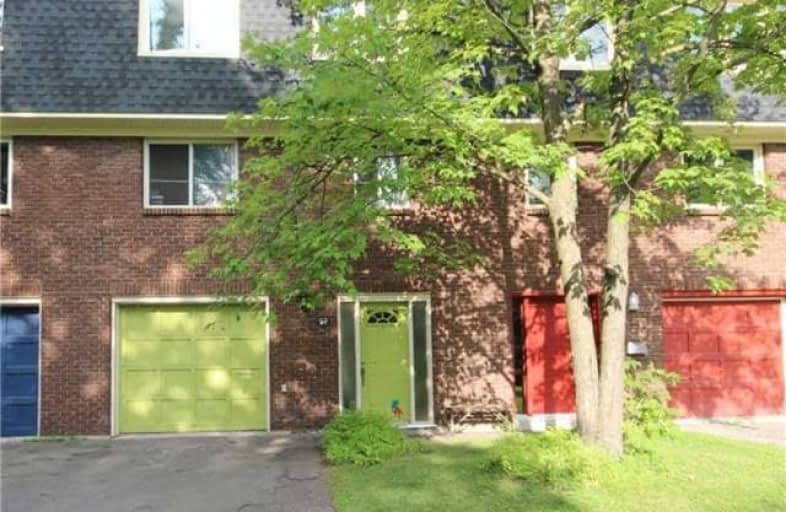Sold on Sep 22, 2017
Note: Property is not currently for sale or for rent.

-
Type: Att/Row/Twnhouse
-
Style: 3-Storey
-
Size: 1100 sqft
-
Lot Size: 21 x 72.74 Feet
-
Age: 31-50 years
-
Taxes: $4,492 per year
-
Days on Site: 9 Days
-
Added: Sep 07, 2019 (1 week on market)
-
Updated:
-
Last Checked: 1 month ago
-
MLS®#: X3925501
-
Listed By: Comfree commonsense network, brokerage
Quiet Cul-De-Sac, Family-Friendly, Country-Like, Park/Garden/River Views & Sounds In Central Location. Carry Your Canoe/Kayak Steps To River. Freehold W/ Advantages Of Property Manager And Lane Association ($435/Mo). Patio Door /?3rd Floor Windows / Induction All 2013+. W/D As Is. Walk Score 86; Bike Score 100; Public Transit Bank St / Billings; Fit 3rd Car If At Angle, Convenient For Guests. Minutes To Brewer Park, Rideau Canal, Lansdowne Park.
Property Details
Facts for 27 Pentry Lane, Ottawa
Status
Days on Market: 9
Last Status: Sold
Sold Date: Sep 22, 2017
Closed Date: Oct 06, 2017
Expiry Date: Mar 12, 2018
Sold Price: $529,900
Unavailable Date: Sep 22, 2017
Input Date: Sep 13, 2017
Prior LSC: Listing with no contract changes
Property
Status: Sale
Property Type: Att/Row/Twnhouse
Style: 3-Storey
Size (sq ft): 1100
Age: 31-50
Area: Ottawa
Community: Ottawa
Availability Date: Flex
Inside
Bedrooms: 3
Bathrooms: 2
Kitchens: 1
Rooms: 8
Den/Family Room: Yes
Air Conditioning: None
Fireplace: Yes
Laundry Level: Main
Central Vacuum: N
Washrooms: 2
Building
Basement: None
Heat Type: Water
Heat Source: Gas
Exterior: Brick
Water Supply: Municipal
Special Designation: Unknown
Parking
Driveway: Private
Garage Spaces: 1
Garage Type: Attached
Covered Parking Spaces: 1
Total Parking Spaces: 2
Fees
Tax Year: 2017
Tax Legal Description: Part Of Lot 15, Plan 133, Being Parts 15 And 35 On
Taxes: $4,492
Land
Cross Street: Cameron To Pentry
Municipality District: Ottawa
Fronting On: East
Pool: None
Sewer: Sewers
Lot Depth: 72.74 Feet
Lot Frontage: 21 Feet
Rooms
Room details for 27 Pentry Lane, Ottawa
| Type | Dimensions | Description |
|---|---|---|
| Family Main | 2.51 x 5.97 | |
| Dining 2nd | 5.08 x 3.78 | |
| Kitchen 2nd | 5.23 x 2.44 | |
| Living 2nd | 3.81 x 5.99 | |
| 2nd Br 3rd | 3.00 x 3.48 | |
| 3rd Br 3rd | 3.12 x 3.00 | |
| Master 3rd | 3.35 x 5.61 |
| XXXXXXXX | XXX XX, XXXX |
XXXX XXX XXXX |
$XXX,XXX |
| XXX XX, XXXX |
XXXXXX XXX XXXX |
$XXX,XXX |
| XXXXXXXX XXXX | XXX XX, XXXX | $529,900 XXX XXXX |
| XXXXXXXX XXXXXX | XXX XX, XXXX | $529,900 XXX XXXX |

First Avenue Public School
Elementary: PublicCorpus Christi Catholic Elementary School
Elementary: CatholicÉcole élémentaire catholique d'enseignement personnalisé Lamoureux
Elementary: CatholicMutchmor Public School
Elementary: PublicAlta Vista Public School
Elementary: PublicHopewell Avenue Public School
Elementary: PublicRichard Pfaff Secondary Alternate Site
Secondary: PublicImmaculata High School
Secondary: CatholicBrookfield High School
Secondary: PublicRidgemont High School
Secondary: PublicSt Patrick's High School
Secondary: CatholicGlebe Collegiate Institute
Secondary: Public

