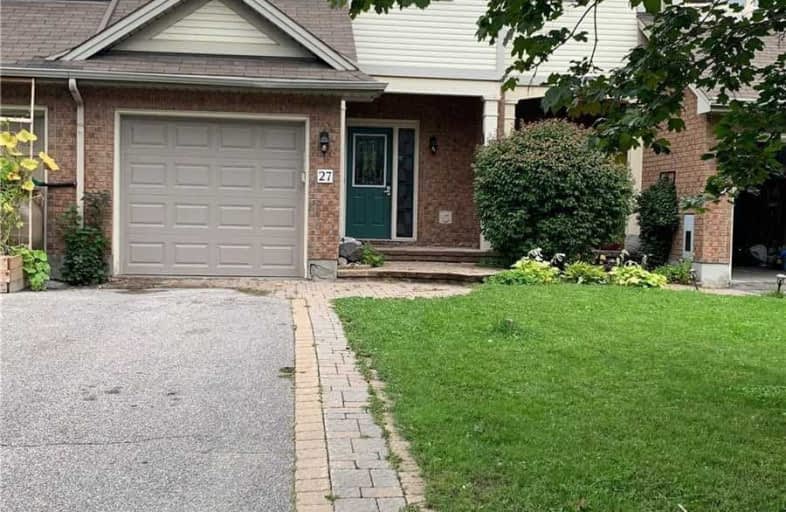Sold on Sep 16, 2020
Note: Property is not currently for sale or for rent.

-
Type: Att/Row/Twnhouse
-
Style: 2-Storey
-
Lot Size: 19.98 x 113.2 Feet
-
Age: No Data
-
Taxes: $3,360 per year
-
Days on Site: 7 Days
-
Added: Sep 09, 2020 (1 week on market)
-
Updated:
-
Last Checked: 1 month ago
-
MLS®#: X4904757
-
Listed By: Re/max jazz inc., brokerage
Fantastic 3 Bdrm Townhome Features Bright/Popular Layout, Trendy Finishes, Updated Kitchen With Backsplash, Stainless Steel Fridge & Stove, Upgraded Backsplash, Upgraded Lighting, Hardwood Floors, Spacious Bdrms, Updated Bathrooms, Finished Rec Rm.
Extras
Finished Bsmt For Added Entertaining Space, Hrdwd Flrs In Bdrms, Incl All Appliances, All Electric Light Fixtures/All Window Coverings, Well Cared For, Great Location.
Property Details
Facts for 27 Rhapsody Lane, Ottawa
Status
Days on Market: 7
Last Status: Sold
Sold Date: Sep 16, 2020
Closed Date: Nov 16, 2020
Expiry Date: Dec 08, 2020
Sold Price: $460,000
Unavailable Date: Sep 16, 2020
Input Date: Sep 09, 2020
Prior LSC: Listing with no contract changes
Property
Status: Sale
Property Type: Att/Row/Twnhouse
Style: 2-Storey
Area: Ottawa
Community: Gloucester
Availability Date: Tba
Inside
Bedrooms: 3
Bathrooms: 2
Kitchens: 1
Rooms: 6
Den/Family Room: No
Air Conditioning: Central Air
Fireplace: No
Washrooms: 2
Building
Basement: Finished
Heat Type: Forced Air
Heat Source: Gas
Exterior: Brick
Exterior: Vinyl Siding
Water Supply: Municipal
Special Designation: Unknown
Parking
Driveway: Private
Garage Spaces: 1
Garage Type: Attached
Covered Parking Spaces: 2
Total Parking Spaces: 3
Fees
Tax Year: 2020
Tax Legal Description: Pcl 4-1, Sec 4M-935; Pt Blk 4, Pl 4M-935, Pt 4
Taxes: $3,360
Highlights
Feature: Park
Feature: Public Transit
Feature: School
Land
Cross Street: Uplands Dr/Rhapsody
Municipality District: Ottawa
Fronting On: East
Pool: None
Sewer: Sewers
Lot Depth: 113.2 Feet
Lot Frontage: 19.98 Feet
Lot Irregularities: 4R12231; S/T Lt934787
Acres: < .50
Zoning: Gloucester Sub T
Rooms
Room details for 27 Rhapsody Lane, Ottawa
| Type | Dimensions | Description |
|---|---|---|
| Living Main | 3.93 x 2.65 | Hardwood Floor, Open Concept, Large Window |
| Dining Main | 3.20 x 3.35 | Hardwood Floor, Combined W/Living, Open Concept |
| Kitchen Main | 3.05 x 3.05 | W/O To Deck, Updated |
| Master 2nd | 3.30 x 5.18 | Hardwood Floor, Double Closet |
| 2nd Br 2nd | 2.67 x 4.26 | Hardwood Floor, Closet, Window |
| 3rd Br 2nd | 2.97 x 3.14 | Hardwood Floor, Closet, Window |
| Rec Bsmt | 3.58 x 4.72 | Broadloom, Window |
| XXXXXXXX | XXX XX, XXXX |
XXXX XXX XXXX |
$XXX,XXX |
| XXX XX, XXXX |
XXXXXX XXX XXXX |
$XXX,XXX |
| XXXXXXXX XXXX | XXX XX, XXXX | $460,000 XXX XXXX |
| XXXXXXXX XXXXXX | XXX XX, XXXX | $424,900 XXX XXXX |

General Vanier Public School
Elementary: PublicHoly Cross Elementary School
Elementary: CatholicHoly Family Elementary School
Elementary: CatholicBayview Public School
Elementary: PublicÉcole élémentaire catholique George-Étienne-Cartier
Elementary: CatholicFielding Drive Public School
Elementary: PublicÉcole secondaire publique Omer-Deslauriers
Secondary: PublicBrookfield High School
Secondary: PublicMerivale High School
Secondary: PublicRidgemont High School
Secondary: PublicSt Patrick's High School
Secondary: CatholicSt Pius X High School
Secondary: Catholic

