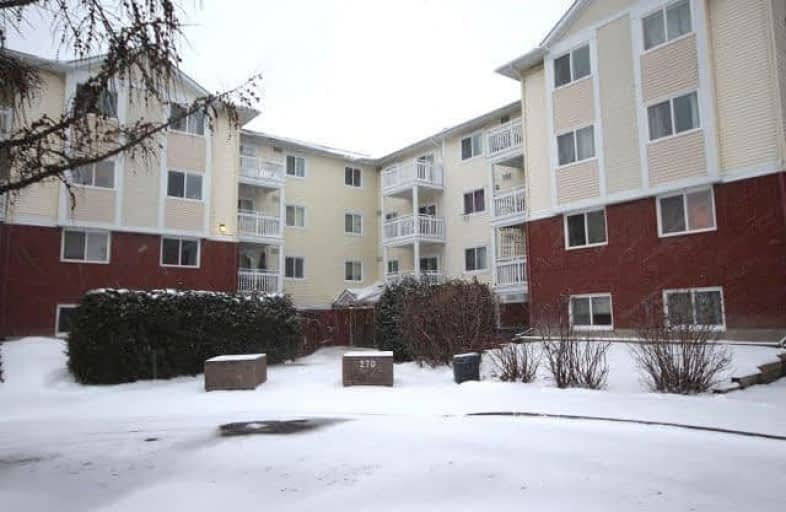Sold on Apr 14, 2018
Note: Property is not currently for sale or for rent.

-
Type: Condo Apt
-
Style: Apartment
-
Size: 800 sqft
-
Pets: Restrict
-
Age: 31-50 years
-
Taxes: $1,760 per year
-
Maintenance Fees: 377 /mo
-
Days on Site: 64 Days
-
Added: Sep 07, 2019 (2 months on market)
-
Updated:
-
Last Checked: 2 months ago
-
MLS®#: X4038727
-
Listed By: Comfree commonsense network, brokerage
This Large, Ground Level Corner Unit Includes Washer, Dryer, Fridge, Stove, Dishwasher And Microwave. The Kitchen Has Lots Of Cupboard Space, Granite Counters And Backsplashes, And A Double Sink. Kitchen And Bathroom Are Ceramic Tile; Living Room, Dining Room And Bedrooms Are Hardwood Flooring. Doors Are Solid Maple, Windows Have Custom-Made Wooden Shutters And Closet Shelving In The Master Bedroom. Public Library And Gym Are Across The Street.
Property Details
Facts for 08-270 Lorry Greenberg Drive, Ottawa
Status
Days on Market: 64
Last Status: Sold
Sold Date: Apr 14, 2018
Closed Date: Jun 01, 2018
Expiry Date: Aug 07, 2018
Sold Price: $179,000
Unavailable Date: Apr 14, 2018
Input Date: Feb 08, 2018
Property
Status: Sale
Property Type: Condo Apt
Style: Apartment
Size (sq ft): 800
Age: 31-50
Area: Ottawa
Community: Ottawa
Availability Date: Flex
Inside
Bedrooms: 2
Bathrooms: 1
Kitchens: 1
Rooms: 6
Den/Family Room: No
Patio Terrace: Terr
Unit Exposure: East
Air Conditioning: Window Unit
Fireplace: No
Laundry Level: Main
Ensuite Laundry: Yes
Washrooms: 1
Building
Stories: 1
Basement: None
Heat Type: Baseboard
Heat Source: Electric
Exterior: Brick
Special Designation: Unknown
Parking
Parking Included: Yes
Garage Type: None
Parking Designation: Owned
Parking Features: Surface
Covered Parking Spaces: 1
Total Parking Spaces: 1
Locker
Locker: None
Fees
Tax Year: 2017
Taxes Included: No
Building Insurance Included: No
Cable Included: No
Central A/C Included: No
Common Elements Included: Yes
Heating Included: No
Hydro Included: No
Water Included: Yes
Taxes: $1,760
Land
Cross Street: Hunt Club To Lorry G
Municipality District: Ottawa
Condo
Condo Registry Office: CCC
Condo Corp#: 422
Property Management: Condo Mngmt Group
Rooms
Room details for 08-270 Lorry Greenberg Drive, Ottawa
| Type | Dimensions | Description |
|---|---|---|
| Master Main | 3.51 x 3.94 | |
| 2nd Br Main | 2.87 x 3.66 | |
| Dining Main | 2.13 x 3.15 | |
| Kitchen Main | 2.31 x 3.45 | |
| Living Main | 3.40 x 5.33 |
| XXXXXXXX | XXX XX, XXXX |
XXXX XXX XXXX |
$XXX,XXX |
| XXX XX, XXXX |
XXXXXX XXX XXXX |
$XXX,XXX |
| XXXXXXXX XXXX | XXX XX, XXXX | $179,000 XXX XXXX |
| XXXXXXXX XXXXXX | XXX XX, XXXX | $184,900 XXX XXXX |

St Marguerite d'Youville Elementary School
Elementary: CatholicÉcole élémentaire catholique Sainte-Bernadette
Elementary: CatholicRobert Bateman Public School
Elementary: PublicSt Bernard Elementary School
Elementary: CatholicSawmill Creek Elementary School
Elementary: PublicRoberta Bondar Public School
Elementary: PublicÉcole secondaire publique L'Alternative
Secondary: PublicHillcrest High School
Secondary: PublicÉcole secondaire des adultes Le Carrefour
Secondary: PublicRidgemont High School
Secondary: PublicSt Patrick's High School
Secondary: CatholicCanterbury High School
Secondary: Public

