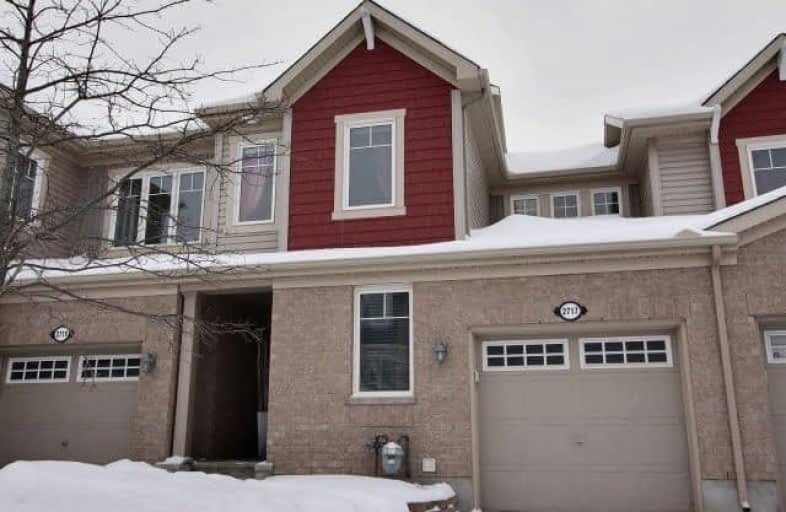Sold on Jan 09, 2018
Note: Property is not currently for sale or for rent.

-
Type: Att/Row/Twnhouse
-
Style: 2-Storey
-
Size: 1100 sqft
-
Lot Size: 23 x 82.02 Feet
-
Age: 6-15 years
-
Taxes: $3,181 per year
-
Days on Site: 4 Days
-
Added: Sep 07, 2019 (4 days on market)
-
Updated:
-
Last Checked: 2 months ago
-
MLS®#: X4015213
-
Listed By: Comfree commonsense network, brokerage
Located In The Sought-After Family Friendly Neighbourhood Of Half Moon Bay, This Well Maintained Move-In Ready Executive Townhome Offers 3 Large Bedrooms, 2.5 Baths And Finished Basement With Ample Storage Space. The Open Concept Layout And Large Kitchen Island Make It Perfect For Family Time And Entertaining. Several Upgrades Throughout The House And A Fully Fenced Private Backyard.
Property Details
Facts for 2717 Grand Canal Street, Ottawa
Status
Days on Market: 4
Last Status: Sold
Sold Date: Jan 09, 2018
Closed Date: May 10, 2018
Expiry Date: May 04, 2018
Sold Price: $359,900
Unavailable Date: Jan 09, 2018
Input Date: Jan 05, 2018
Property
Status: Sale
Property Type: Att/Row/Twnhouse
Style: 2-Storey
Size (sq ft): 1100
Age: 6-15
Area: Ottawa
Community: Ottawa
Availability Date: 90-120
Inside
Bedrooms: 3
Bathrooms: 3
Kitchens: 1
Rooms: 9
Den/Family Room: No
Air Conditioning: Central Air
Fireplace: No
Laundry Level: Lower
Washrooms: 3
Building
Basement: Finished
Heat Type: Forced Air
Heat Source: Gas
Exterior: Brick
Exterior: Vinyl Siding
Water Supply: Municipal
Special Designation: Unknown
Parking
Driveway: Lane
Garage Spaces: 1
Garage Type: Attached
Covered Parking Spaces: 2
Total Parking Spaces: 3
Fees
Tax Year: 2017
Tax Legal Description: Part Of Block 488, Plan 4M1378, Part 17 Plan 4R243
Taxes: $3,181
Land
Cross Street: Cambrian To Grand Ca
Municipality District: Ottawa
Fronting On: West
Pool: None
Sewer: Sewers
Lot Depth: 82.02 Feet
Lot Frontage: 23 Feet
Rooms
Room details for 2717 Grand Canal Street, Ottawa
| Type | Dimensions | Description |
|---|---|---|
| Dining Main | 3.38 x 3.56 | |
| Kitchen Main | 4.37 x 2.44 | |
| Living Main | 5.59 x 4.32 | |
| 2nd Br 2nd | 3.71 x 2.74 | |
| 3rd Br 2nd | 2.74 x 3.00 | |
| Master 2nd | 3.35 x 3.91 | |
| Rec Bsmt | 6.40 x 4.11 |
| XXXXXXXX | XXX XX, XXXX |
XXXX XXX XXXX |
$XXX,XXX |
| XXX XX, XXXX |
XXXXXX XXX XXXX |
$XXX,XXX |
| XXXXXXXX XXXX | XXX XX, XXXX | $359,900 XXX XXXX |
| XXXXXXXX XXXXXX | XXX XX, XXXX | $359,900 XXX XXXX |

St. Benedict Catholic School Elementary School
Elementary: CatholicHalf Moon Bay Public School
Elementary: PublicÉcole élémentaire catholique Sainte-Kateri
Elementary: CatholicSt Joseph Intermediate School
Elementary: CatholicChapman Mills Elementary School
Elementary: PublicSt. Cecilia School Catholic School
Elementary: CatholicÉcole secondaire catholique Pierre-Savard
Secondary: CatholicSt Joseph High School
Secondary: CatholicJohn McCrae Secondary School
Secondary: PublicMother Teresa High School
Secondary: CatholicSt. Francis Xavier (9-12) Catholic School
Secondary: CatholicLongfields Davidson Heights Secondary School
Secondary: Public

