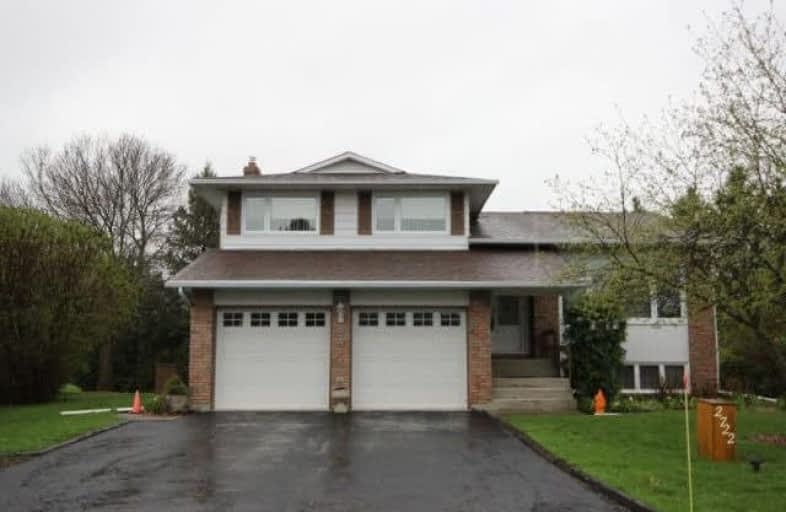Sold on Jun 22, 2017
Note: Property is not currently for sale or for rent.

-
Type: Detached
-
Style: Sidesplit 3
-
Size: 1500 sqft
-
Lot Size: 125.03 x 148.22 Feet
-
Age: 31-50 years
-
Taxes: $2,839 per year
-
Days on Site: 48 Days
-
Added: Sep 07, 2019 (1 month on market)
-
Updated:
-
Last Checked: 2 months ago
-
MLS®#: X3791485
-
Listed By: Comfree commonsense network, brokerage
This Sunny Split Level Home Overlooks A Park Setting In A Mature Subdivision Within The Village Of Metcalfe. Walking Distance To Schools, Library, Arena And Village Amenities. A Separate Workshop, Perfect For The Hobbyist, 3 Bdrm, 2 1/2 Baths. Family Room Has A Cozy Gas Fireplace. Screened 10 X 22 Porch. .41 Acre Corner Lot With Mature Trees And Landscaping. Stressless 15 Min Commute From City.
Property Details
Facts for 2722 Heatherlyn Crescent, Ottawa
Status
Days on Market: 48
Last Status: Sold
Sold Date: Jun 22, 2017
Closed Date: Aug 31, 2017
Expiry Date: Nov 04, 2017
Sold Price: $397,900
Unavailable Date: Jun 22, 2017
Input Date: May 05, 2017
Property
Status: Sale
Property Type: Detached
Style: Sidesplit 3
Size (sq ft): 1500
Age: 31-50
Area: Ottawa
Community: Osgoode
Availability Date: Flex
Inside
Bedrooms: 3
Bathrooms: 3
Kitchens: 1
Rooms: 11
Den/Family Room: Yes
Air Conditioning: Central Air
Fireplace: Yes
Laundry Level: Lower
Central Vacuum: Y
Washrooms: 3
Building
Basement: Unfinished
Heat Type: Forced Air
Heat Source: Gas
Exterior: Alum Siding
Water Supply: Well
Special Designation: Unknown
Parking
Driveway: Lane
Garage Spaces: 2
Garage Type: Attached
Covered Parking Spaces: 7
Total Parking Spaces: 9
Fees
Tax Year: 2016
Tax Legal Description: Pcl 12-1, Sec 4M-176 ; Lt 12, Pl 4M-176 ; S/T Lt13
Taxes: $2,839
Land
Cross Street: Bank St & Victoria S
Municipality District: Ottawa
Fronting On: West
Pool: None
Sewer: Septic
Lot Depth: 148.22 Feet
Lot Frontage: 125.03 Feet
Rooms
Room details for 2722 Heatherlyn Crescent, Ottawa
| Type | Dimensions | Description |
|---|---|---|
| Dining Main | 2.74 x 4.11 | |
| Kitchen Main | 3.00 x 4.17 | |
| Living Main | 4.19 x 4.37 | |
| Solarium Main | 3.05 x 6.17 | |
| Master 2nd | 3.58 x 4.01 | |
| 2nd Br 2nd | 2.69 x 4.52 | |
| 3rd Br 2nd | 2.67 x 3.05 | |
| Other Bsmt | 5.72 x 9.02 | |
| Family Lower | 5.08 x 5.11 |
| XXXXXXXX | XXX XX, XXXX |
XXXX XXX XXXX |
$XXX,XXX |
| XXX XX, XXXX |
XXXXXX XXX XXXX |
$XXX,XXX |
| XXXXXXXX XXXX | XXX XX, XXXX | $397,900 XXX XXXX |
| XXXXXXXX XXXXXX | XXX XX, XXXX | $397,900 XXX XXXX |

Russell Intermediate School
Elementary: PublicSt Catherine Elementary School
Elementary: CatholicGreely Elementary School
Elementary: PublicMetcalfe Public School
Elementary: PublicSt Mary (Gloucester) Elementary School
Elementary: CatholicCastor Valley Elementary School
Elementary: PublicRussell High School
Secondary: PublicSt. Thomas Aquinas Catholic High School
Secondary: CatholicÉcole secondaire catholique Embrun
Secondary: CatholicOsgoode Township High School
Secondary: PublicSt Mark High School
Secondary: CatholicSt. Francis Xavier (9-12) Catholic School
Secondary: Catholic

