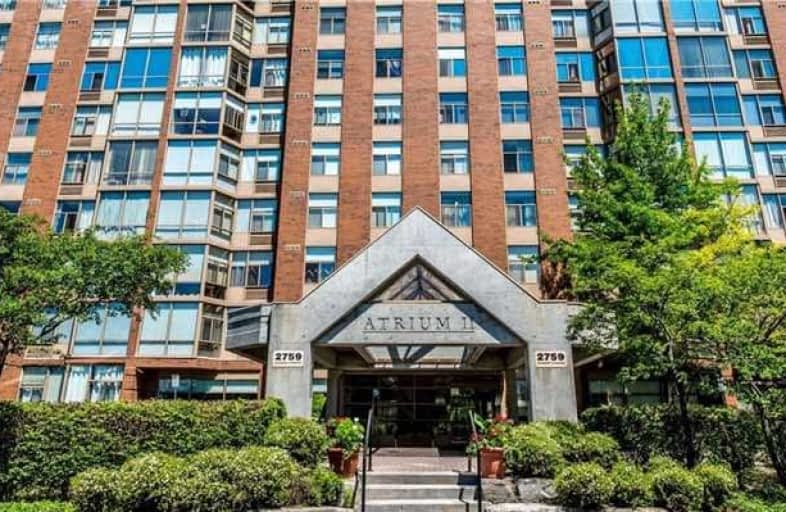Sold on Jan 22, 2018
Note: Property is not currently for sale or for rent.

-
Type: Condo Apt
-
Style: Apartment
-
Size: 1000 sqft
-
Pets: Restrict
-
Age: No Data
-
Taxes: $2,274 per year
-
Maintenance Fees: 491.87 /mo
-
Days on Site: 95 Days
-
Added: Sep 07, 2019 (3 months on market)
-
Updated:
-
Last Checked: 2 months ago
-
MLS®#: X3960322
-
Listed By: Public realty inc, brokerage
Incredible Value! Atrium Ii Hercules Model With 2 Bedrooms And 2 Full Bathrooms!Charming Solarium Is Ideal As Den Or Reading Nook. Spacious Kitchen With Ample Counter And Cabinet Space.Master Bedroom Includes Double Closets And Full Ensuite.Outstanding Amenities In A Beautiful Building Include: Security,Rooftop Terrace And Party Room, Exercise Room, Squash Courts, Swimming Pool, Whirlpool, Library, Guest Suite, Games Room, Workshop.
Extras
All Information Is Believed To Be Accurate But Not Guaranteed And Should Be Independently Verified. All Measurements, Taxes, Rental Items, Condo Fees, Environmental Issues, Leases Should Be Verified By The Buyer
Property Details
Facts for 401-2759 Carousel Crescent, Ottawa
Status
Days on Market: 95
Last Status: Sold
Sold Date: Jan 22, 2018
Closed Date: Feb 08, 2018
Expiry Date: Apr 19, 2018
Sold Price: $142,450
Unavailable Date: Jan 22, 2018
Input Date: Oct 19, 2017
Property
Status: Sale
Property Type: Condo Apt
Style: Apartment
Size (sq ft): 1000
Area: Ottawa
Community: Gloucester
Availability Date: 15 / 30
Inside
Bedrooms: 2
Bathrooms: 2
Kitchens: 1
Rooms: 8
Den/Family Room: No
Patio Terrace: Encl
Unit Exposure: East
Air Conditioning: None
Fireplace: No
Ensuite Laundry: Yes
Washrooms: 2
Building
Stories: 4
Basement: None
Heat Type: Heat Pump
Heat Source: Electric
Exterior: Brick
Special Designation: Unknown
Parking
Parking Included: Yes
Garage Type: Undergrnd
Parking Designation: Owned
Parking Features: Undergrnd
Covered Parking Spaces: 1
Total Parking Spaces: 1
Garage: 1
Locker
Locker: Common
Fees
Tax Year: 2016
Taxes Included: No
Building Insurance Included: Yes
Cable Included: No
Central A/C Included: No
Common Elements Included: Yes
Heating Included: No
Hydro Included: No
Water Included: Yes
Taxes: $2,274
Land
Cross Street: Hunt Club And Bridle
Municipality District: Ottawa
Zoning: Residential
Condo
Condo Registry Office: CCC
Condo Corp#: 383
Property Management: Integral Pm - 613-739-1057
Rooms
Room details for 401-2759 Carousel Crescent, Ottawa
| Type | Dimensions | Description |
|---|---|---|
| Living Main | 3.05 x 5.79 | |
| Dining Main | 2.74 x 3.05 | |
| Kitchen Main | 3.35 x 3.35 | |
| Master Main | 3.35 x 3.96 | |
| 2nd Br Main | 2.74 x 3.20 | |
| Solarium Main | 2.13 x 2.74 |
| XXXXXXXX | XXX XX, XXXX |
XXXX XXX XXXX |
$XXX,XXX |
| XXX XX, XXXX |
XXXXXX XXX XXXX |
$XXX,XXX |
| XXXXXXXX XXXX | XXX XX, XXXX | $142,450 XXX XXXX |
| XXXXXXXX XXXXXX | XXX XX, XXXX | $149,900 XXX XXXX |

Dunlop Public School
Elementary: PublicHoly Family Elementary School
Elementary: CatholicBlossom Park Public School
Elementary: PublicSt Bernard Elementary School
Elementary: CatholicSawmill Creek Elementary School
Elementary: PublicÉcole élémentaire publique Gabrielle-Roy
Elementary: PublicÉcole secondaire publique L'Alternative
Secondary: PublicÉcole secondaire des adultes Le Carrefour
Secondary: PublicBrookfield High School
Secondary: PublicRidgemont High School
Secondary: PublicSt Patrick's High School
Secondary: CatholicCanterbury High School
Secondary: Public

