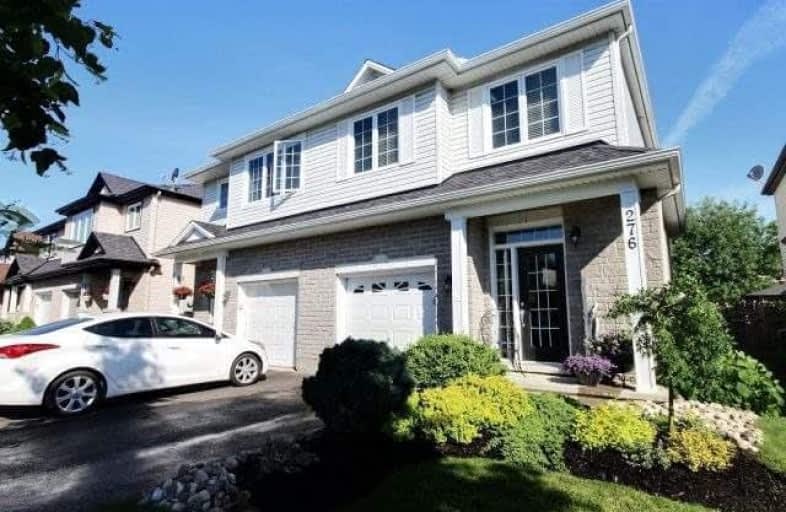Sold on Jun 28, 2017
Note: Property is not currently for sale or for rent.

-
Type: Semi-Detached
-
Style: 2-Storey
-
Size: 1500 sqft
-
Lot Size: 25.84 x 98.43 Feet
-
Age: 6-15 years
-
Taxes: $3,600 per year
-
Days on Site: 8 Days
-
Added: Sep 07, 2019 (1 week on market)
-
Updated:
-
Last Checked: 2 months ago
-
MLS®#: X3848518
-
Listed By: Comfree commonsense network, brokerage
Visit This Charming Semi-Detached Home In The Very Desirable Neighbourhood Of River Bend, Steps From The Rideau.Meticulously Maintained By The Original Owner This Home Is Unique & Completely Customized.The Bright, Airy Open Concept Plan Boasts 9' Ceilings & Large, Oversized Windows To Allow For Natural Light To Fill The Home.With $40,000 In Upgrades, Including A Customized Kitchen, Travertine Entry, Pot Lighting This Home Is A Must Seee.
Property Details
Facts for 276 Tewsley Drive, Ottawa
Status
Days on Market: 8
Last Status: Sold
Sold Date: Jun 28, 2017
Closed Date: Aug 24, 2017
Expiry Date: Dec 19, 2017
Sold Price: $415,000
Unavailable Date: Jun 28, 2017
Input Date: Jun 20, 2017
Property
Status: Sale
Property Type: Semi-Detached
Style: 2-Storey
Size (sq ft): 1500
Age: 6-15
Area: Ottawa
Community: Gloucester
Availability Date: Flex
Inside
Bedrooms: 3
Bathrooms: 3
Kitchens: 1
Rooms: 9
Den/Family Room: No
Air Conditioning: Central Air
Fireplace: Yes
Laundry Level: Upper
Central Vacuum: N
Washrooms: 3
Building
Basement: Finished
Heat Type: Forced Air
Heat Source: Gas
Exterior: Stone
Water Supply: Municipal
Special Designation: Unknown
Parking
Driveway: Lane
Garage Spaces: 1
Garage Type: Attached
Covered Parking Spaces: 2
Total Parking Spaces: 3
Fees
Tax Year: 2017
Tax Legal Description: Part Of Lot 73 On Plan 4M-1294, Designated As Part
Taxes: $3,600
Land
Cross Street: River Rd To Tewsley.
Municipality District: Ottawa
Fronting On: North
Pool: None
Sewer: Sewers
Lot Depth: 98.43 Feet
Lot Frontage: 25.84 Feet
Rooms
Room details for 276 Tewsley Drive, Ottawa
| Type | Dimensions | Description |
|---|---|---|
| Dining Main | 4.88 x 2.90 | |
| Kitchen Main | 3.58 x 2.97 | |
| Living Main | 3.96 x 4.27 | |
| Master 2nd | 3.96 x 4.27 | |
| 2nd Br 2nd | 4.01 x 2.92 | |
| 3rd Br 2nd | 3.66 x 2.90 | |
| Rec Bsmt | 3.86 x 8.38 |
| XXXXXXXX | XXX XX, XXXX |
XXXX XXX XXXX |
$XXX,XXX |
| XXX XX, XXXX |
XXXXXX XXX XXXX |
$XXX,XXX |
| XXXXXXXX XXXX | XXX XX, XXXX | $415,000 XXX XXXX |
| XXXXXXXX XXXXXX | XXX XX, XXXX | $419,900 XXX XXXX |

École élémentaire publique Michel-Dupuis
Elementary: PublicSt Andrew Elementary School
Elementary: CatholicFarley Mowat Public School
Elementary: PublicSt Jerome Elementary School
Elementary: CatholicÉcole élémentaire catholique Bernard-Grandmaître
Elementary: CatholicSteve MacLean Public School
Elementary: PublicÉcole secondaire catholique Pierre-Savard
Secondary: CatholicSt Mark High School
Secondary: CatholicSt Joseph High School
Secondary: CatholicMother Teresa High School
Secondary: CatholicSt. Francis Xavier (9-12) Catholic School
Secondary: CatholicLongfields Davidson Heights Secondary School
Secondary: Public

