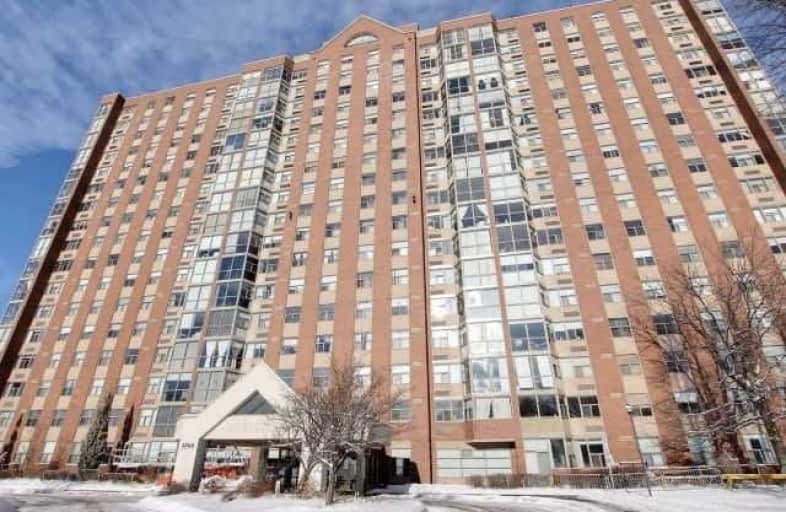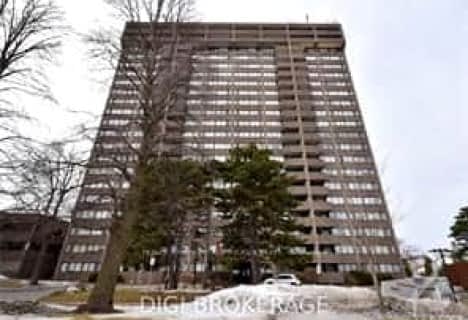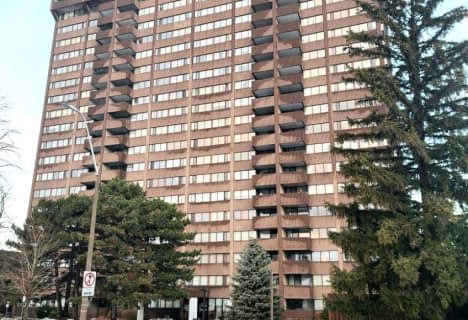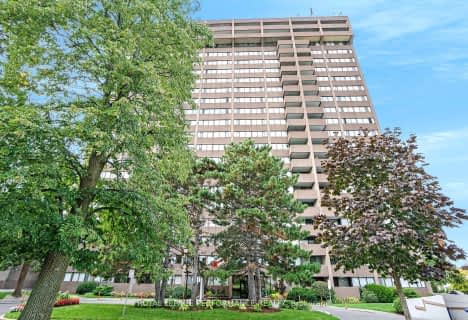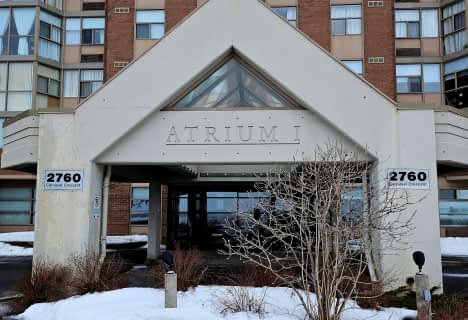
Dunlop Public School
Elementary: PublicBlossom Park Public School
Elementary: PublicÉcole élémentaire catholique Sainte-Bernadette
Elementary: CatholicSt Bernard Elementary School
Elementary: CatholicSawmill Creek Elementary School
Elementary: PublicÉcole élémentaire publique Gabrielle-Roy
Elementary: PublicÉcole secondaire publique L'Alternative
Secondary: PublicÉcole secondaire des adultes Le Carrefour
Secondary: PublicBrookfield High School
Secondary: PublicRidgemont High School
Secondary: PublicSt Patrick's High School
Secondary: CatholicCanterbury High School
Secondary: Public- 1 bath
- 2 bed
- 900 sqft
1806-1285 Cahill Drive, Hunt Club - South Keys and Area, Ontario • K1V 9A7 • 3805 - South Keys
- 1 bath
- 2 bed
- 700 sqft
801-1285 CAHILL Drive, Hunt Club - South Keys and Area, Ontario • K1V 9A7 • 3805 - South Keys
- 1 bath
- 2 bed
- 800 sqft
1901-1285 CAHILL Drive, Hunt Club - South Keys and Area, Ontario • K1V 9A7 • 3805 - South Keys
- 1 bath
- 2 bed
- 900 sqft
1704-1285 Cahill Drive, Hunt Club - South Keys and Area, Ontario • K1V 9A7 • 3805 - South Keys
- 2 bath
- 2 bed
- 1000 sqft
1702-2760 Carousel Crescent, Blossom Park - Airport and Area, Ontario • K1T 2N4 • 2604 - Emerald Woods/Sawmill Creek
- — bath
- — bed
- — sqft
1611-2760 Carousel Crescent, Blossom Park - Airport and Area, Ontario • K1T 2N4 • 2604 - Emerald Woods/Sawmill Creek
