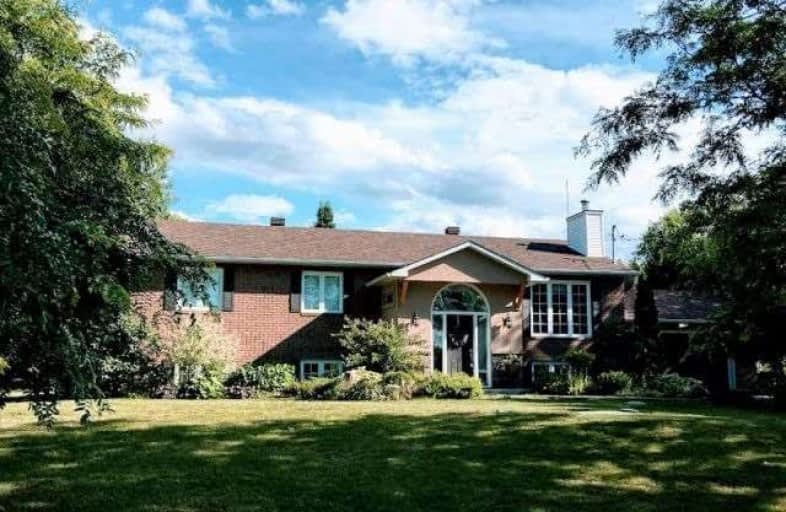Sold on Dec 12, 2017
Note: Property is not currently for sale or for rent.

-
Type: Detached
-
Style: Bungalow
-
Size: 1500 sqft
-
Lot Size: 134.25 x 192.45 Feet
-
Age: 16-30 years
-
Taxes: $3,477 per year
-
Days on Site: 148 Days
-
Added: Sep 07, 2019 (4 months on market)
-
Updated:
-
Last Checked: 2 months ago
-
MLS®#: X3875131
-
Listed By: Comfree commonsense network, brokerage
Hi-Ranch Bungalow On A Large Lot In Quiet Upscale Neighbourhood. Spectacular Layout With Many Features Including Coffered Ceilings, Large Windows And An Updated Kitchen. Lovely Kitchen With New Appliances And Large Center Island.Professionally Newly Renovated Bathrooms And New Laundry Room.Fully Landscaped Yard With An Above Ground Pool, Hot Tub And A Large Deck.
Property Details
Facts for 2770 Lockwood Lane, Ottawa
Status
Days on Market: 148
Last Status: Sold
Sold Date: Dec 12, 2017
Closed Date: Dec 15, 2017
Expiry Date: Jan 16, 2018
Sold Price: $475,000
Unavailable Date: Dec 12, 2017
Input Date: Jul 17, 2017
Property
Status: Sale
Property Type: Detached
Style: Bungalow
Size (sq ft): 1500
Age: 16-30
Area: Ottawa
Community: Cumberland
Availability Date: Flex
Inside
Bedrooms: 3
Bedrooms Plus: 1
Bathrooms: 2
Kitchens: 1
Rooms: 8
Den/Family Room: No
Air Conditioning: Central Air
Fireplace: Yes
Laundry Level: Lower
Central Vacuum: Y
Washrooms: 2
Building
Basement: Finished
Heat Type: Forced Air
Heat Source: Gas
Exterior: Brick
Water Supply: Well
Special Designation: Unknown
Parking
Driveway: Lane
Garage Spaces: 2
Garage Type: Attached
Covered Parking Spaces: 6
Total Parking Spaces: 8
Fees
Tax Year: 2016
Tax Legal Description: Pcl 6-1, Sec 50M-204 ; Lt 6, Pl 50M-204 ; Cumberla
Taxes: $3,477
Land
Cross Street: From Old Montreal Rd
Municipality District: Ottawa
Fronting On: South
Pool: Abv Grnd
Sewer: Septic
Lot Depth: 192.45 Feet
Lot Frontage: 134.25 Feet
Acres: .50-1.99
Rooms
Room details for 2770 Lockwood Lane, Ottawa
| Type | Dimensions | Description |
|---|---|---|
| 2nd Br Main | 3.38 x 2.82 | |
| 3rd Br Main | 3.43 x 2.84 | |
| Dining Main | 3.99 x 4.60 | |
| Kitchen Main | 6.83 x 3.53 | |
| Living Main | 3.81 x 4.80 | |
| Master Main | 4.67 x 3.48 | |
| 4th Br Bsmt | 3.96 x 4.19 | |
| Laundry Bsmt | 3.25 x 4.67 | |
| Office Bsmt | 3.05 x 3.89 | |
| Rec Bsmt | 7.32 x 5.00 | |
| Workshop Bsmt | 4.42 x 3.25 |
| XXXXXXXX | XXX XX, XXXX |
XXXX XXX XXXX |
$XXX,XXX |
| XXX XX, XXXX |
XXXXXX XXX XXXX |
$XXX,XXX |
| XXXXXXXX XXXX | XXX XX, XXXX | $475,000 XXX XXXX |
| XXXXXXXX XXXXXX | XXX XX, XXXX | $485,000 XXX XXXX |

St Patrick Catholic Elementary School
Elementary: CatholicÉcole élémentaire publique Carrefour Jeunesse
Elementary: PublicÉcole élémentaire publique Gisèle-Lalonde
Elementary: PublicÉcole élémentaire publique Des Sentiers
Elementary: PublicÉcole intermédiaire catholique Béatrice-Desloges
Elementary: CatholicMaple Ridge Elementary School
Elementary: PublicPrescott-Russell Eastern Ontario
Secondary: PublicRockland District High School
Secondary: PublicÉcole secondaire catholique L'Escale
Secondary: CatholicÉcole secondaire publique Gisèle-Lalonde
Secondary: PublicÉcole secondaire catholique Béatrice-Desloges
Secondary: CatholicSt Peter High School
Secondary: Catholic

