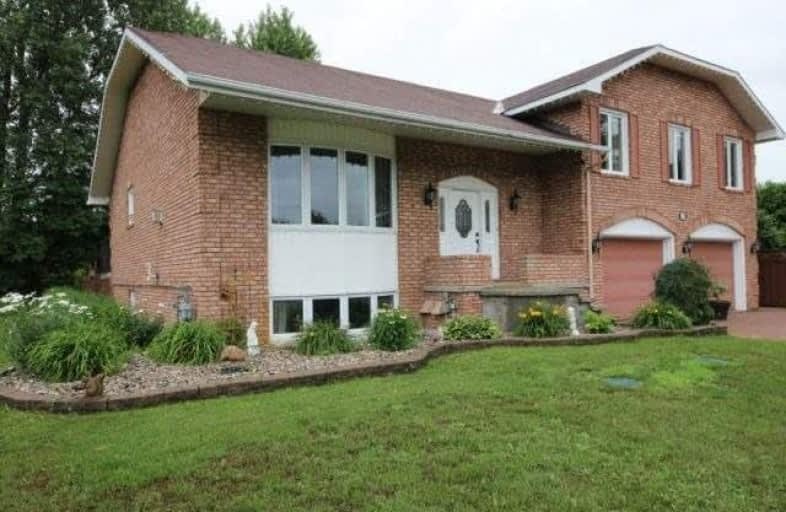Sold on Oct 02, 2017
Note: Property is not currently for sale or for rent.

-
Type: Detached
-
Style: 2-Storey
-
Size: 1500 sqft
-
Lot Size: 135.21 x 149 Feet
-
Age: 16-30 years
-
Taxes: $4,246 per year
-
Days on Site: 160 Days
-
Added: Sep 07, 2019 (5 months on market)
-
Updated:
-
Last Checked: 2 months ago
-
MLS®#: X3775497
-
Listed By: Comfree commonsense network, brokerage
Your Private Sanctuary Only Twenty Minutes From Downtown! This Stunning All Brick Home Stands Out On A Corner Lot In A Quiet Neighborhood And Offers A Stunning Open Concept Layout With Huge Room Sizes. Upgrades: Ac (2016), Iron Sulfur Filter (2016), Pressure Tank (2016), Furnace (2015), Windows (2013), Water Softener System (2010), Septic System/Tanks And Field (2009). Make This Beautiful Home Yours! Flexible Closing Date.
Property Details
Facts for 2780 Pierrette Drive, Ottawa
Status
Days on Market: 160
Last Status: Sold
Sold Date: Oct 02, 2017
Closed Date: Dec 04, 2017
Expiry Date: Apr 24, 2018
Sold Price: $470,000
Unavailable Date: Oct 02, 2017
Input Date: Apr 25, 2017
Property
Status: Sale
Property Type: Detached
Style: 2-Storey
Size (sq ft): 1500
Age: 16-30
Area: Ottawa
Community: Cumberland
Availability Date: Flex
Inside
Bedrooms: 3
Bedrooms Plus: 1
Bathrooms: 4
Kitchens: 1
Rooms: 9
Den/Family Room: No
Air Conditioning: Central Air
Fireplace: Yes
Laundry Level: Main
Central Vacuum: Y
Washrooms: 4
Building
Basement: Finished
Heat Type: Forced Air
Heat Source: Gas
Exterior: Brick
Water Supply: Well
Special Designation: Unknown
Parking
Driveway: Lane
Garage Spaces: 2
Garage Type: Attached
Covered Parking Spaces: 8
Total Parking Spaces: 10
Fees
Tax Year: 2016
Tax Legal Description: Pcl 1-1, Sec 50M-129 ; Lt 1, Pl 50M-129 ; S/T Rlt2
Taxes: $4,246
Land
Cross Street: Old Montreal Road
Municipality District: Ottawa
Fronting On: East
Pool: None
Sewer: Septic
Lot Depth: 149 Feet
Lot Frontage: 135.21 Feet
Rooms
Room details for 2780 Pierrette Drive, Ottawa
| Type | Dimensions | Description |
|---|---|---|
| Foyer Main | 2.64 x 1.75 | |
| Kitchen Main | 6.40 x 4.75 | |
| Living Main | 6.12 x 4.55 | |
| Office Main | 2.82 x 3.33 | |
| Master 2nd | 4.78 x 5.51 | |
| 2nd Br 2nd | 3.56 x 4.50 | |
| 3rd Br 2nd | 3.20 x 3.89 | |
| 4th Br Lower | 4.50 x 5.59 | |
| Rec Lower | 5.18 x 7.75 |
| XXXXXXXX | XXX XX, XXXX |
XXXX XXX XXXX |
$XXX,XXX |
| XXX XX, XXXX |
XXXXXX XXX XXXX |
$XXX,XXX | |
| XXXXXXXX | XXX XX, XXXX |
XXXXXXXX XXX XXXX |
|
| XXX XX, XXXX |
XXXXXX XXX XXXX |
$XXX,XXX |
| XXXXXXXX XXXX | XXX XX, XXXX | $470,000 XXX XXXX |
| XXXXXXXX XXXXXX | XXX XX, XXXX | $479,900 XXX XXXX |
| XXXXXXXX XXXXXXXX | XXX XX, XXXX | XXX XXXX |
| XXXXXXXX XXXXXX | XXX XX, XXXX | $499,900 XXX XXXX |

St Patrick Catholic Elementary School
Elementary: CatholicÉcole élémentaire publique Carrefour Jeunesse
Elementary: PublicÉcole élémentaire publique Gisèle-Lalonde
Elementary: PublicÉcole élémentaire publique Des Sentiers
Elementary: PublicÉcole intermédiaire catholique Béatrice-Desloges
Elementary: CatholicMaple Ridge Elementary School
Elementary: PublicPrescott-Russell Eastern Ontario
Secondary: PublicRockland District High School
Secondary: PublicÉcole secondaire catholique L'Escale
Secondary: CatholicÉcole secondaire publique Gisèle-Lalonde
Secondary: PublicÉcole secondaire catholique Béatrice-Desloges
Secondary: CatholicSt Peter High School
Secondary: Catholic

