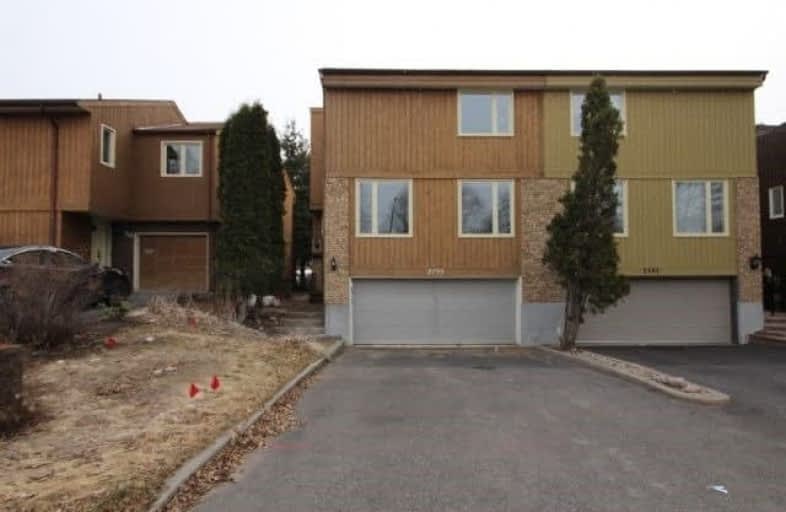
General Vanier Public School
Elementary: PublicHoly Cross Elementary School
Elementary: CatholicBayview Public School
Elementary: PublicÉcole élémentaire catholique George-Étienne-Cartier
Elementary: CatholicFielding Drive Public School
Elementary: PublicÉcole élémentaire catholique d'enseignement personnalisé Lamoureux
Elementary: CatholicÉcole secondaire publique Omer-Deslauriers
Secondary: PublicBrookfield High School
Secondary: PublicRidgemont High School
Secondary: PublicSt Patrick's High School
Secondary: CatholicSt Pius X High School
Secondary: CatholicGlebe Collegiate Institute
Secondary: Public- 3 bath
- 3 bed
1901 HAMPSTEAD Place, Hunt Club - South Keys and Area, Ontario • K1V 1B3 • 3803 - Ellwood



