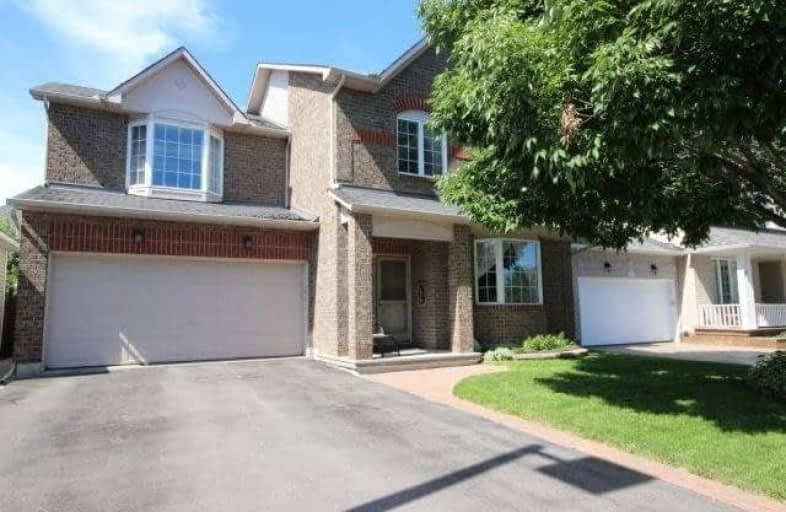Sold on Aug 04, 2017
Note: Property is not currently for sale or for rent.

-
Type: Detached
-
Style: 2-Storey
-
Size: 2000 sqft
-
Lot Size: 43.64 x 86.94 Feet
-
Age: 16-30 years
-
Taxes: $4,100 per year
-
Days on Site: 2 Days
-
Added: Sep 07, 2019 (2 days on market)
-
Updated:
-
Last Checked: 2 months ago
-
MLS®#: X3889946
-
Listed By: Comfree commonsense network, brokerage
Great Location Across The Street From Park! Nice Neighbourhood For Families! Close To Schools, Rec Centre, Sobey's And Retail Amenities! 4 Bedrooms, 4 Bathrooms, 2 Gas Fireplaces, Finished Basement With Full Bath And Projector And Screen. Central Air, Central Vac, Kitchen Has Added Large Pantry And All Bottom Cupboards Have Pull Out Pots And Pans Drawers. Beautiful New Deck With Composite Floor, Newly Stained Fence, Bbq Gas Hook Up, Garden Shed.
Property Details
Facts for 28 Gateshead Avenue, Ottawa
Status
Days on Market: 2
Last Status: Sold
Sold Date: Aug 04, 2017
Closed Date: Sep 22, 2017
Expiry Date: Feb 01, 2018
Sold Price: $478,000
Unavailable Date: Aug 04, 2017
Input Date: Aug 02, 2017
Property
Status: Sale
Property Type: Detached
Style: 2-Storey
Size (sq ft): 2000
Age: 16-30
Area: Ottawa
Community: Kanata
Availability Date: Flex
Inside
Bedrooms: 4
Bathrooms: 4
Kitchens: 1
Rooms: 11
Den/Family Room: Yes
Air Conditioning: Central Air
Fireplace: Yes
Laundry Level: Lower
Central Vacuum: Y
Washrooms: 4
Building
Basement: Finished
Heat Type: Forced Air
Heat Source: Gas
Exterior: Brick
Water Supply: Municipal
Special Designation: Unknown
Parking
Driveway: Lane
Garage Spaces: 2
Garage Type: Attached
Covered Parking Spaces: 2
Total Parking Spaces: 4
Fees
Tax Year: 2017
Tax Legal Description: Lot 130, Plan 4M1024, Kanata. Subject To An Easeme
Taxes: $4,100
Land
Cross Street: March Rd & Morgan's
Municipality District: Ottawa
Fronting On: West
Pool: None
Sewer: Sewers
Lot Depth: 86.94 Feet
Lot Frontage: 43.64 Feet
Rooms
Room details for 28 Gateshead Avenue, Ottawa
| Type | Dimensions | Description |
|---|---|---|
| Dining Main | 2.97 x 3.00 | |
| Family Main | 3.84 x 5.72 | |
| Living Main | 3.51 x 3.89 | |
| Kitchen Main | 3.68 x 5.18 | |
| 2nd Br 2nd | 4.57 x 4.67 | |
| 3rd Br 2nd | 3.07 x 4.65 | |
| 4th Br 2nd | 2.84 x 3.07 | |
| Master 2nd | 4.37 x 4.70 | |
| Rec Lower | 4.01 x 8.56 |
| XXXXXXXX | XXX XX, XXXX |
XXXX XXX XXXX |
$XXX,XXX |
| XXX XX, XXXX |
XXXXXX XXX XXXX |
$XXX,XXX |
| XXXXXXXX XXXX | XXX XX, XXXX | $478,000 XXX XXXX |
| XXXXXXXX XXXXXX | XXX XX, XXXX | $469,900 XXX XXXX |

St Isidore Elementary School
Elementary: CatholicÉcole élémentaire catholique Saint-Rémi
Elementary: CatholicÉcole élémentaire publique Kanata
Elementary: PublicSouth March Public School
Elementary: PublicSt. Gabriel Elementary School
Elementary: CatholicJack Donohue Public School
Elementary: PublicÉcole secondaire catholique Paul-Desmarais
Secondary: CatholicA.Y. Jackson Secondary School
Secondary: PublicAll Saints Catholic High School
Secondary: CatholicHoly Trinity Catholic High School
Secondary: CatholicSacred Heart High School
Secondary: CatholicEarl of March Secondary School
Secondary: Public

