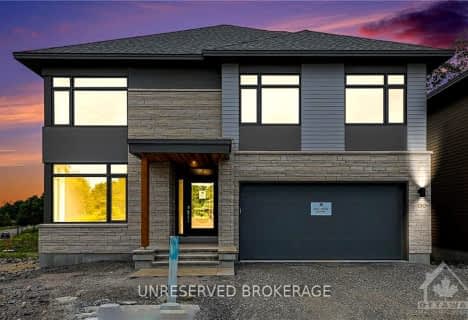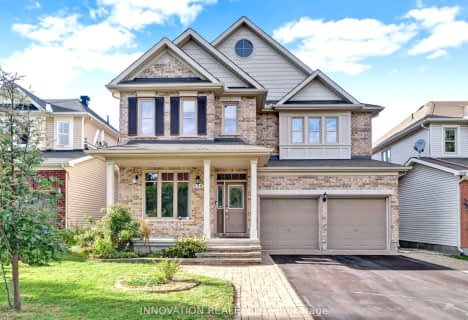Car-Dependent
- Most errands require a car.
Some Transit
- Most errands require a car.
Bikeable
- Some errands can be accomplished on bike.

Kanata Highlands Public School
Elementary: PublicGeorges Vanier Catholic Elementary School
Elementary: CatholicÉcole élémentaire catholique Saint-Rémi
Elementary: CatholicAll Saints Catholic Intermediate School
Elementary: CatholicW. Erskine Johnston Public School
Elementary: PublicSt. Gabriel Elementary School
Elementary: CatholicÉcole secondaire catholique Paul-Desmarais
Secondary: CatholicA.Y. Jackson Secondary School
Secondary: PublicAll Saints Catholic High School
Secondary: CatholicHoly Trinity Catholic High School
Secondary: CatholicSacred Heart High School
Secondary: CatholicEarl of March Secondary School
Secondary: Public-
Kanata Beaver Pond Park
0.55km -
Keyrock Park
Ontario 0.77km -
Richardson Heritage Park
Ottawa ON 1.7km
-
National Bank of Canada
320 March Rd, Kanata ON K2K 2E3 1.58km -
HSBC Bank
320 March Rd, Kanata ON K2K 2E3 1.61km -
RBC Royal Bank
320 March Rd, Kanata ON K2K 2E3 1.59km
- 3 bath
- 4 bed
130 IRON BRIDGE Place, Kanata, Ontario • K0A 1L0 • 9007 - Kanata - Kanata Lakes/Heritage Hills
- 3 bath
- 4 bed
454 Brunskill Way, Kanata, Ontario • K2T 0B2 • 9007 - Kanata - Kanata Lakes/Heritage Hills
- 3 bath
- 5 bed
500 Breccia Heights, Kanata, Ontario • K2T 0L6 • 9007 - Kanata - Kanata Lakes/Heritage Hills
- 5 bath
- 4 bed
- 3000 sqft
17 Rutherglen Terrace, Kanata, Ontario • K2K 3A5 • 9008 - Kanata - Morgan's Grant/South March
- 3 bath
- 4 bed
- 2500 sqft
55 IRONSIDE Court East, Kanata, Ontario • K2K 3H6 • 9007 - Kanata - Kanata Lakes/Heritage Hills
- 4 bath
- 4 bed
726 KILMAR Crescent, Kanata, Ontario • K2T 0B2 • 9007 - Kanata - Kanata Lakes/Heritage Hills
- 5 bath
- 5 bed
- 2500 sqft
279 Ketchikan Crescent, Kanata, Ontario • K2T 0S2 • 9007 - Kanata - Kanata Lakes/Heritage Hills
- 3 bath
- 4 bed
- 3000 sqft
134 Escarpment Crescent, Kanata, Ontario • K2T 0E3 • 9007 - Kanata - Kanata Lakes/Heritage Hills










