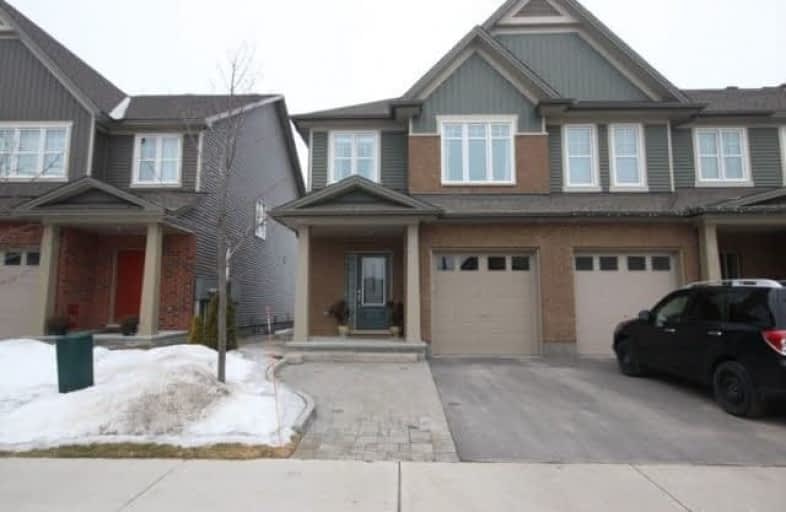Sold on Feb 27, 2018
Note: Property is not currently for sale or for rent.

-
Type: Att/Row/Twnhouse
-
Style: 2-Storey
-
Size: 1500 sqft
-
Lot Size: 25.26 x 98.39 Feet
-
Age: No Data
-
Taxes: $3,650 per year
-
Days on Site: 1 Days
-
Added: Sep 07, 2019 (1 day on market)
-
Updated:
-
Last Checked: 2 months ago
-
MLS®#: X4051459
-
Listed By: Comfree commonsense network, brokerage
Near Barrhaven Costco, 416! Gorgeous 2015 Tartan End-Unit Diamond Model Townhome. Backing On To Park/Middle School. Nearby Easy Access Pathway To Park/School. Landscaped, Interlocked Extra Parking Space. Two-Level Rear Deck, Interlocked Patio For Bbq. 2 1/2 Bath, 3 Bedroom. Main Level Fireplace With Built-In Bookshelves. Mudroom. Finished Basement With Fireplace, Gym, Workshop.
Property Details
Facts for 280 Fergus Crescent, Ottawa
Status
Days on Market: 1
Last Status: Sold
Sold Date: Feb 27, 2018
Closed Date: May 31, 2018
Expiry Date: Jun 25, 2018
Sold Price: $430,000
Unavailable Date: Feb 27, 2018
Input Date: Feb 26, 2018
Property
Status: Sale
Property Type: Att/Row/Twnhouse
Style: 2-Storey
Size (sq ft): 1500
Area: Ottawa
Community: Nepean
Availability Date: Flex
Inside
Bedrooms: 3
Bathrooms: 3
Kitchens: 1
Rooms: 9
Den/Family Room: No
Air Conditioning: Central Air
Fireplace: Yes
Laundry Level: Upper
Central Vacuum: N
Washrooms: 3
Building
Basement: Finished
Heat Type: Forced Air
Heat Source: Gas
Exterior: Brick
Exterior: Vinyl Siding
Water Supply: Municipal
Special Designation: Unknown
Parking
Driveway: Lane
Garage Spaces: 1
Garage Type: Attached
Covered Parking Spaces: 2
Total Parking Spaces: 3
Fees
Tax Year: 2017
Tax Legal Description: Part Of Block 116 Plan 4M1513, Parts 1, 2, 3 And 4
Taxes: $3,650
Land
Cross Street: Fallowfield To Cobbl
Municipality District: Ottawa
Fronting On: North
Pool: None
Sewer: Sewers
Lot Depth: 98.39 Feet
Lot Frontage: 25.26 Feet
Acres: < .50
Rooms
Room details for 280 Fergus Crescent, Ottawa
| Type | Dimensions | Description |
|---|---|---|
| Dining Main | 2.44 x 3.18 | |
| Kitchen Main | 3.40 x 2.46 | |
| Living Main | 4.17 x 5.64 | |
| Master 2nd | 4.88 x 3.96 | |
| 2nd Br 2nd | 4.09 x 2.97 | |
| 3rd Br 2nd | 3.35 x 2.74 | |
| Other Lower | 2.87 x 3.66 | |
| Other Lower | 2.69 x 4.27 | |
| Rec Lower | 6.30 x 3.66 |
| XXXXXXXX | XXX XX, XXXX |
XXXX XXX XXXX |
$XXX,XXX |
| XXX XX, XXXX |
XXXXXX XXX XXXX |
$XXX,XXX |
| XXXXXXXX XXXX | XXX XX, XXXX | $430,000 XXX XXXX |
| XXXXXXXX XXXXXX | XXX XX, XXXX | $422,000 XXX XXXX |

St Patrick Elementary School
Elementary: CatholicSt Elizabeth Ann Seton Elementary School
Elementary: CatholicBarrhaven Public School
Elementary: PublicJockvale Elementary School
Elementary: PublicMary Honeywell Elementary School
Elementary: PublicCedarview Middle School
Elementary: PublicÉcole secondaire catholique Pierre-Savard
Secondary: CatholicSt Joseph High School
Secondary: CatholicJohn McCrae Secondary School
Secondary: PublicBell High School
Secondary: PublicMother Teresa High School
Secondary: CatholicLongfields Davidson Heights Secondary School
Secondary: Public

