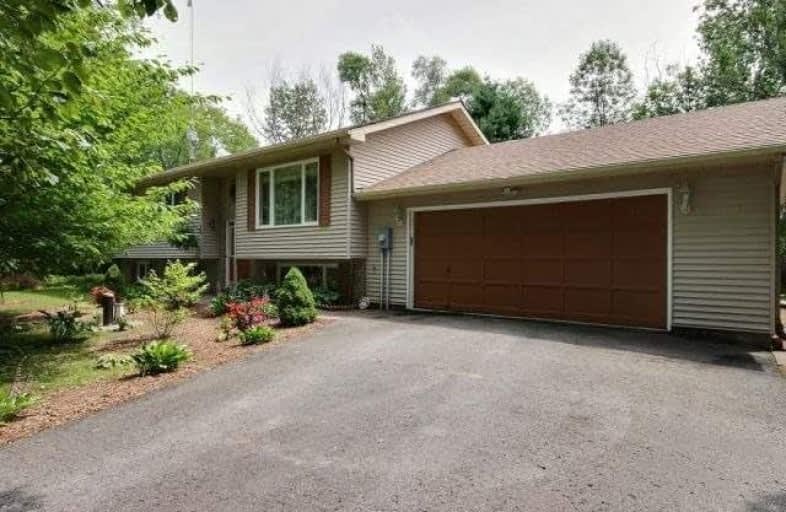Sold on Oct 01, 2017
Note: Property is not currently for sale or for rent.

-
Type: Detached
-
Style: Bungalow-Raised
-
Size: 1100 sqft
-
Lot Size: 200 x 440 Feet
-
Age: 16-30 years
-
Taxes: $3,242 per year
-
Days on Site: 44 Days
-
Added: Sep 07, 2019 (1 month on market)
-
Updated:
-
Last Checked: 2 months ago
-
MLS®#: X3903320
-
Listed By: Comfree commonsense network, brokerage
Move In Ready South Facing Raised Bungalow With Sun Room And Finished Basement Which Includes A Rec Room, Bedroom/Office And 2 Piece Bathroom, Laundry And Furnace Room With Inside Access To Oversized Double Garage With Garage Door Opener And Paved Driveway. Interior Upgrades Too Many To List: Bathrooms Vanities, Sinks, Toilets Etc.. Kitchen Upgrades Back Splash, Hardware, Crown Molding, Etc. All New Flooring And Baseboards, Light Fixtures.
Property Details
Facts for 2870 Tompkins Road, Ottawa
Status
Days on Market: 44
Last Status: Sold
Sold Date: Oct 01, 2017
Closed Date: Nov 24, 2017
Expiry Date: Feb 17, 2018
Sold Price: $369,500
Unavailable Date: Oct 01, 2017
Input Date: Aug 18, 2017
Property
Status: Sale
Property Type: Detached
Style: Bungalow-Raised
Size (sq ft): 1100
Age: 16-30
Area: Ottawa
Community: Ottawa
Availability Date: Flex
Inside
Bedrooms: 3
Bedrooms Plus: 1
Bathrooms: 3
Kitchens: 1
Rooms: 9
Den/Family Room: Yes
Air Conditioning: None
Fireplace: No
Laundry Level: Lower
Central Vacuum: Y
Washrooms: 3
Building
Basement: Finished
Heat Type: Forced Air
Heat Source: Propane
Exterior: Vinyl Siding
Water Supply: Well
Special Designation: Unknown
Parking
Driveway: Lane
Garage Spaces: 2
Garage Type: Attached
Covered Parking Spaces: 10
Total Parking Spaces: 12
Fees
Tax Year: 2017
Tax Legal Description: Pt Lt 28 Con 9 Oxford Pt 1, 15R8458 & Pt 2, 15R717
Taxes: $3,242
Land
Cross Street: Prescott St/Hwy 44,
Municipality District: Ottawa
Fronting On: South
Pool: None
Sewer: Septic
Lot Depth: 440 Feet
Lot Frontage: 200 Feet
Acres: 2-4.99
Rooms
Room details for 2870 Tompkins Road, Ottawa
| Type | Dimensions | Description |
|---|---|---|
| 2nd Br Main | 3.00 x 3.02 | |
| 3rd Br Main | 2.74 x 3.35 | |
| Dining Main | 2.64 x 3.48 | |
| Kitchen Main | 3.20 x 3.48 | |
| Living Main | 3.84 x 4.42 | |
| Master Main | 3.51 x 4.11 | |
| Sunroom Main | 2.74 x 2.90 | |
| 4th Br Lower | 3.66 x 4.22 | |
| Family Lower | 4.22 x 5.89 | |
| Rec Lower | 2.74 x 4.11 |
| XXXXXXXX | XXX XX, XXXX |
XXXX XXX XXXX |
$XXX,XXX |
| XXX XX, XXXX |
XXXXXX XXX XXXX |
$XXX,XXX |
| XXXXXXXX XXXX | XXX XX, XXXX | $369,500 XXX XXXX |
| XXXXXXXX XXXXXX | XXX XX, XXXX | $369,500 XXX XXXX |

École élémentaire catholique Sainte-Marguerite-Bourgeoys, Kemptville
Elementary: CatholicÉcole élémentaire publique Rivière-Rideau
Elementary: PublicSt Michael Elementary School
Elementary: CatholicSouth Branch Elementary School
Elementary: PublicKemptville Public School
Elementary: PublicHoly Cross School
Elementary: CatholicÉcole secondaire catholique Sainte-Marguerite-Bourgeoys, Kemptville
Secondary: CatholicSeaway District High School
Secondary: PublicSouth Grenville District High School
Secondary: PublicSt Michael High School
Secondary: CatholicNorth Grenville District High School
Secondary: PublicOsgoode Township High School
Secondary: Public

