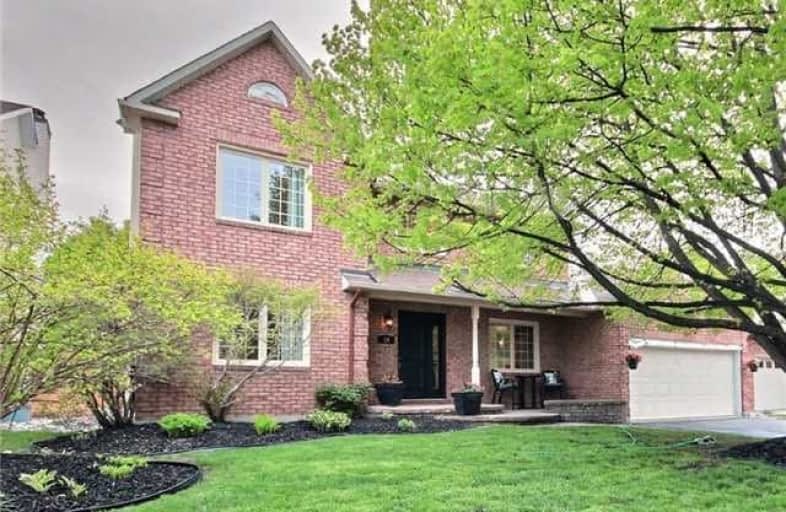Sold on Jul 11, 2018
Note: Property is not currently for sale or for rent.

-
Type: Detached
-
Style: 2-Storey
-
Size: 2000 sqft
-
Lot Size: 60.03 x 103.74 Feet
-
Age: 16-30 years
-
Taxes: $4,625 per year
-
Days on Site: 49 Days
-
Added: Sep 07, 2019 (1 month on market)
-
Updated:
-
Last Checked: 2 months ago
-
MLS®#: X4136834
-
Listed By: Comfree commonsense network, brokerage
This Lovely 4 Bedroom Home With A Pool Is Situated On A Quiet Street In Crossing Bridge. Stunning Laurysen Kitchen Features 4 High Quality Kitchenaid Appliances, Granite Counters, Island Breakfast Counter, And Wine Fridge. Cozy Backyard With Pool, Deck, Cedar Fence, And Fire Pit Area.Main Floor Family Room, Living And Dining Rooms. Beautifully Finished Lower Level Features A Great Open Design.
Property Details
Facts for 29 Albury Crescent, Ottawa
Status
Days on Market: 49
Last Status: Sold
Sold Date: Jul 11, 2018
Closed Date: Aug 29, 2018
Expiry Date: Sep 22, 2018
Sold Price: $640,000
Unavailable Date: Jul 11, 2018
Input Date: May 23, 2018
Property
Status: Sale
Property Type: Detached
Style: 2-Storey
Size (sq ft): 2000
Age: 16-30
Area: Ottawa
Community: Goulbourn
Availability Date: Flex
Inside
Bedrooms: 4
Bathrooms: 3
Kitchens: 1
Rooms: 11
Den/Family Room: Yes
Air Conditioning: Central Air
Fireplace: Yes
Central Vacuum: N
Washrooms: 3
Building
Basement: Finished
Heat Type: Forced Air
Heat Source: Gas
Exterior: Brick
Exterior: Vinyl Siding
Water Supply: Municipal
Special Designation: Unknown
Parking
Driveway: Lane
Garage Spaces: 2
Garage Type: Attached
Covered Parking Spaces: 4
Total Parking Spaces: 6
Fees
Tax Year: 2017
Tax Legal Description: Pcl 15-1, Sec 4M-671; Lt 15, Pl 4M-671 ; S/T Lt586
Taxes: $4,625
Land
Cross Street: West Ridge To Rensha
Municipality District: Ottawa
Fronting On: North
Pool: Inground
Sewer: Sewers
Lot Depth: 103.74 Feet
Lot Frontage: 60.03 Feet
Acres: < .50
Rooms
Room details for 29 Albury Crescent, Ottawa
| Type | Dimensions | Description |
|---|---|---|
| Dining Main | 3.43 x 3.66 | |
| Kitchen Main | 3.86 x 6.40 | |
| Great Rm Main | 3.38 x 5.33 | |
| Living Main | 3.38 x 4.95 | |
| Master 2nd | 3.51 x 5.33 | |
| 2nd Br 2nd | 3.48 x 3.86 | |
| 3rd Br 2nd | 3.07 x 3.51 | |
| 4th Br 2nd | 3.28 x 3.84 | |
| Family Lower | 4.50 x 8.03 | |
| Other Lower | 3.28 x 3.76 | |
| Rec Lower | 2.74 x 5.13 |
| XXXXXXXX | XXX XX, XXXX |
XXXX XXX XXXX |
$XXX,XXX |
| XXX XX, XXXX |
XXXXXX XXX XXXX |
$XXX,XXX |
| XXXXXXXX XXXX | XXX XX, XXXX | $640,000 XXX XXXX |
| XXXXXXXX XXXXXX | XXX XX, XXXX | $639,000 XXX XXXX |

Holy Spirit Elementary School
Elementary: CatholicSt. Stephen Catholic Elementary School
Elementary: CatholicA. Lorne Cassidy Elementary School
Elementary: PublicSacred Heart Intermediate School
Elementary: CatholicGuardian Angels Elementary School
Elementary: CatholicStittsville Public School
Elementary: PublicÉcole secondaire catholique Paul-Desmarais
Secondary: CatholicFrederick Banting Secondary Alternate Pr
Secondary: PublicA.Y. Jackson Secondary School
Secondary: PublicAll Saints Catholic High School
Secondary: CatholicHoly Trinity Catholic High School
Secondary: CatholicSacred Heart High School
Secondary: Catholic

