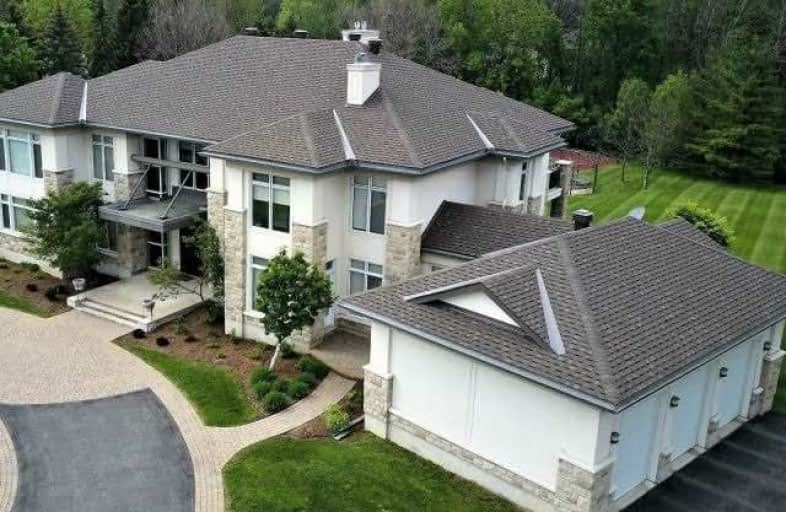Sold on Feb 04, 2018
Note: Property is not currently for sale or for rent.

-
Type: Detached
-
Style: 2-Storey
-
Size: 5000 sqft
-
Lot Size: 1.1 x 0 Acres
-
Age: 16-30 years
-
Taxes: $14,000 per year
-
Days on Site: 18 Days
-
Added: Sep 07, 2019 (2 weeks on market)
-
Updated:
-
Last Checked: 2 months ago
-
MLS®#: X4022550
-
Listed By: Comfree commonsense network, brokerage
3 Foxglove Place In Orchard Estates, Designed By Renowned Ottawa Architect Vincent P. Colizza, Is A Magnificent "85 Feet Wide" Home With California Style Architecture Elegantly Blending Stone And Stucco. The Beautifully Curved "253.94 Feet Lot Frontage" Creates A Fabulous Curb Appeal. The Home Is Solidly Constructed With Structural Steel And Concrete, And Therefore Free Of Floor Squeaks Typical In Other Houses Constructed From Wood. A Must See.
Property Details
Facts for 3 Foxglove Place, Ottawa
Status
Days on Market: 18
Last Status: Sold
Sold Date: Feb 04, 2018
Closed Date: Apr 25, 2018
Expiry Date: Jul 16, 2018
Sold Price: $1,545,000
Unavailable Date: Feb 04, 2018
Input Date: Jan 17, 2018
Prior LSC: Sold
Property
Status: Sale
Property Type: Detached
Style: 2-Storey
Size (sq ft): 5000
Age: 16-30
Area: Ottawa
Community: Nepean
Availability Date: Flex
Inside
Bedrooms: 4
Bathrooms: 5
Kitchens: 1
Rooms: 17
Den/Family Room: Yes
Air Conditioning: Central Air
Fireplace: Yes
Washrooms: 5
Building
Basement: Finished
Heat Type: Forced Air
Heat Source: Gas
Exterior: Stone
Exterior: Stucco/Plaster
Water Supply: Municipal
Special Designation: Unknown
Parking
Driveway: Lane
Garage Spaces: 3
Garage Type: Attached
Covered Parking Spaces: 15
Total Parking Spaces: 18
Fees
Tax Year: 2017
Tax Legal Description: Parcel 49-1, Section M284 Lot 49, Plan M284 Nepean
Taxes: $14,000
Land
Cross Street: Cedarview/Woodsia/Sp
Municipality District: Ottawa
Fronting On: North
Pool: None
Sewer: Septic
Lot Frontage: 1.1 Acres
Acres: .50-1.99
Rooms
Room details for 3 Foxglove Place, Ottawa
| Type | Dimensions | Description |
|---|---|---|
| Dining Main | 4.09 x 4.60 | |
| Kitchen Main | 5.66 x 7.19 | |
| Family Main | 4.06 x 5.31 | |
| Living Main | 6.15 x 7.82 | |
| Office Main | 4.85 x 4.88 | |
| Office Main | 5.13 x 6.86 | |
| Master 2nd | 5.21 x 5.21 | |
| 2nd Br 2nd | 3.45 x 5.13 | |
| 3rd Br 2nd | 3.45 x 5.21 | |
| 4th Br 2nd | 4.34 x 5.33 | |
| Loft 2nd | 3.25 x 5.18 | |
| Rec Lower | 11.71 x 13.59 |
| XXXXXXXX | XXX XX, XXXX |
XXXX XXX XXXX |
$X,XXX,XXX |
| XXX XX, XXXX |
XXXXXX XXX XXXX |
$X,XXX,XXX |
| XXXXXXXX XXXX | XXX XX, XXXX | $1,545,000 XXX XXXX |
| XXXXXXXX XXXXXX | XXX XX, XXXX | $1,688,000 XXX XXXX |

St Patrick Elementary School
Elementary: CatholicSt Elizabeth Ann Seton Elementary School
Elementary: CatholicBarrhaven Public School
Elementary: PublicJockvale Elementary School
Elementary: PublicMary Honeywell Elementary School
Elementary: PublicCedarview Middle School
Elementary: PublicÉcole secondaire catholique Pierre-Savard
Secondary: CatholicSt Joseph High School
Secondary: CatholicJohn McCrae Secondary School
Secondary: PublicBell High School
Secondary: PublicMother Teresa High School
Secondary: CatholicLongfields Davidson Heights Secondary School
Secondary: Public- 5 bath
- 4 bed
539 Peerless Street, Barrhaven, Ontario • K2J 6A7 • 7703 - Barrhaven - Cedargrove/Fraserdale



