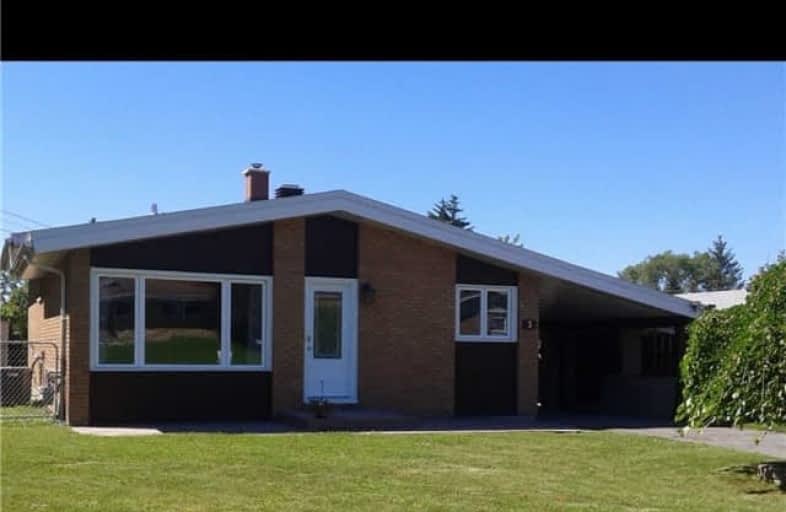Sold on Aug 27, 2018
Note: Property is not currently for sale or for rent.

-
Type: Detached
-
Style: Backsplit 3
-
Size: 1100 sqft
-
Lot Size: 65 x 107 Feet
-
Age: 51-99 years
-
Taxes: $3,528 per year
-
Days on Site: 97 Days
-
Added: Sep 07, 2019 (3 months on market)
-
Updated:
-
Last Checked: 2 months ago
-
MLS®#: X4136425
-
Listed By: Comfree commonsense network, brokerage
Beautifully Updated Brick All Around 3 Bedrm Backsplit Home, Perfectly Situated On A Quiet Street Steps To Shops And Public Transit. Nicely Landscaped Yard W/Large Fenced Back Yard. Bright & Inviting Main Level. Lovely?kitchen W/Quarts Counters. 2 Full Bathrooms.? Hardwood & Ceramic Tiles Throughout. Lower Level Family Room W/Gas Stove, Laundry Room, 2nd Bathrm & Workshop/Storage. Recent Updates Incl Elastomer Roof, Windows, Insulation And More.
Property Details
Facts for 3 Kevin Avenue, Ottawa
Status
Days on Market: 97
Last Status: Sold
Sold Date: Aug 27, 2018
Closed Date: Oct 05, 2018
Expiry Date: Sep 21, 2018
Sold Price: $440,000
Unavailable Date: Aug 27, 2018
Input Date: May 22, 2018
Property
Status: Sale
Property Type: Detached
Style: Backsplit 3
Size (sq ft): 1100
Age: 51-99
Area: Ottawa
Community: Nepean
Availability Date: Flex
Inside
Bedrooms: 3
Bathrooms: 2
Kitchens: 1
Rooms: 6
Den/Family Room: Yes
Air Conditioning: Central Air
Fireplace: Yes
Laundry Level: Lower
Central Vacuum: Y
Washrooms: 2
Building
Basement: Finished
Heat Type: Forced Air
Heat Source: Gas
Exterior: Brick
Exterior: Wood
Water Supply: Municipal
Special Designation: Unknown
Parking
Driveway: Lane
Garage Spaces: 1
Garage Type: Carport
Covered Parking Spaces: 4
Total Parking Spaces: 5
Fees
Tax Year: 2017
Tax Legal Description: Lt 86 Plan 429287 S/T Cr438669, Cr438848 Nepean
Taxes: $3,528
Land
Cross Street: Richmond Rd>ridgeval
Municipality District: Ottawa
Fronting On: West
Pool: None
Sewer: Sewers
Lot Depth: 107 Feet
Lot Frontage: 65 Feet
Acres: < .50
Rooms
Room details for 3 Kevin Avenue, Ottawa
| Type | Dimensions | Description |
|---|---|---|
| Dining Main | 3.05 x 2.54 | |
| Foyer Main | 1.35 x 1.70 | |
| Kitchen Main | 2.59 x 3.05 | |
| Living Main | 3.78 x 5.18 | |
| Master 2nd | 3.20 x 3.76 | |
| 2nd Br 2nd | 3.00 x 4.01 | |
| 3rd Br 2nd | 2.67 x 3.35 | |
| Family Lower | 3.91 x 6.25 | |
| Laundry Lower | 1.93 x 2.13 | |
| Workshop Lower | 1.37 x 3.78 |
| XXXXXXXX | XXX XX, XXXX |
XXXX XXX XXXX |
$XXX,XXX |
| XXX XX, XXXX |
XXXXXX XXX XXXX |
$XXX,XXX | |
| XXXXXXXX | XXX XX, XXXX |
XXXXXXX XXX XXXX |
|
| XXX XX, XXXX |
XXXXXX XXX XXXX |
$XXX,XXX |
| XXXXXXXX XXXX | XXX XX, XXXX | $440,000 XXX XXXX |
| XXXXXXXX XXXXXX | XXX XX, XXXX | $449,999 XXX XXXX |
| XXXXXXXX XXXXXXX | XXX XX, XXXX | XXX XXXX |
| XXXXXXXX XXXXXX | XXX XX, XXXX | $479,900 XXX XXXX |

Dr F J McDonald Catholic Elementary School
Elementary: CatholicSt. Rose of Lima Elementary School
Elementary: CatholicSt Paul Intermediate School
Elementary: CatholicSt John the Apostle Elementary School
Elementary: CatholicPinecrest Public School
Elementary: PublicBayshore Public School
Elementary: PublicSir Guy Carleton Secondary School
Secondary: PublicSt Paul High School
Secondary: CatholicÉcole secondaire catholique Collège catholique Franco-Ouest
Secondary: CatholicWoodroffe High School
Secondary: PublicSir Robert Borden High School
Secondary: PublicBell High School
Secondary: Public

