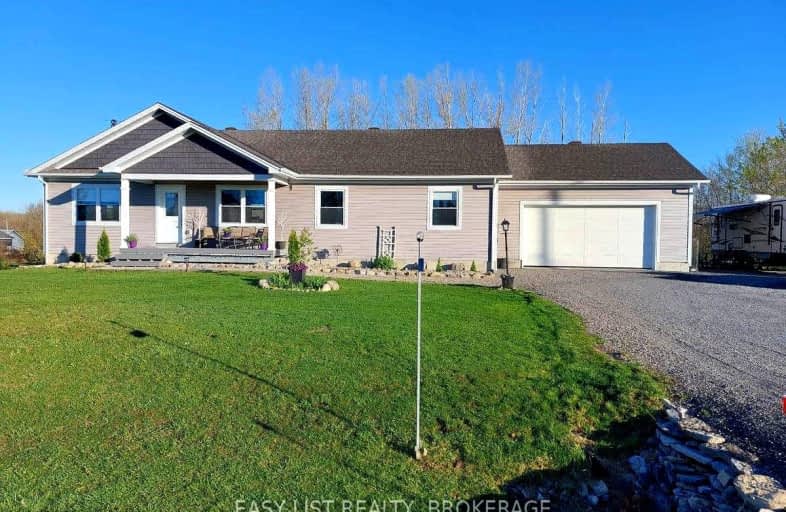Car-Dependent
- Almost all errands require a car.
Somewhat Bikeable
- Most errands require a car.

École élémentaire catholique Sainte-Marguerite-Bourgeoys, Kemptville
Elementary: CatholicÉcole élémentaire publique Rivière-Rideau
Elementary: PublicOxford on Rideau Public School
Elementary: PublicSouth Branch Elementary School
Elementary: PublicKemptville Public School
Elementary: PublicHoly Cross School
Elementary: CatholicÉcole secondaire catholique Sainte-Marguerite-Bourgeoys, Kemptville
Secondary: CatholicSeaway District High School
Secondary: PublicSouth Grenville District High School
Secondary: PublicSt Michael High School
Secondary: CatholicNorth Grenville District High School
Secondary: PublicSt Mark High School
Secondary: Catholic-
O'heaphy's Irish Pub
27 Clothier Street E, Kemptville, ON K0G 1J0 9.72km -
Hard Stones Grill
2727 County Road 43, Kemptville, ON K0G 1J0 10.45km -
Shoeless Joe's Sports Grill - Kemptville
315 Colonnade Drive, Kemptville, ON K0G 1J0 10.78km
-
Bubba and Bugs
146 Prescott Street, Kemptville, ON K0G 1J0 9.48km -
Brewed Awakenings
2868 County Road 43, Suite 9, Kemptville, ON K0G 1J0 10.55km -
Starbucks
3000 Wellington Road, Kemptville, ON K0G 1J0 10.86km
-
Movati Athletic Barrhaven
15 Crestway Drive, Ottawa, ON K2G 4S3 39.02km -
Orangetheory Fitness South Keys
1001 Daze St, Ottawa, ON K1V 2G3 46.89km -
Movati Athletic - Ottawa
19 Frank Nighbor Place, Ottawa, ON K2V 0B2 47.51km
-
Jonssons' Your Independent Grocer
County Road 43, Kemptville, ON K0G 1J0 7.47km -
Merrickville Pharmacy
105 W Broadway Street, Merrickville, ON K0G 1N0 18.19km -
Seaway Valley Pharmacy
507 Main Street, Winchester, ON K0C 2K0 26.68km
-
Brigadoon
11 Bridge Street, North Grenville, ON K0G 1S0 6.47km -
Capilano Pizzeria
215 Prescott Street, Kemptville, ON K0G 1J0 9.44km -
Bubba and Bugs
146 Prescott Street, Kemptville, ON K0G 1J0 9.48km
-
WalMart
3000 Highway 43, Kemptville, ON K0G 1J0 10.88km -
Dollar Tree
2981 Ford Street Ext 27.92km -
Save A Lot
701 Canton St 29km
-
B&H Your Community Grocer
301 Rideau Street, Kemptville, ON K0G 1J0 9.9km -
Jonssons' Your Independent Grocer
County Road 43, Kemptville, ON K0G 1J0 7.47km -
Mrs. McGarrigle's Fine Food Shop
311 St. Lawrence St, Merrickville-Wolford, ON K0G 1N0 18km
-
LCBO
120 Riocan Avenue, Ottawa, ON K2J 5G5 38.67km -
LCBO
1811 Roberson Road, Nepean, ON K2H 8X3 46.97km -
Ottawa Wine & Food Show
Lansdowne Park, 1015 Bank St, Ottawa, ON K1S 3W7 51.93km
-
Canadian Tire
311 Ryans Well Drive, Kemptville, ON K0G 1J0 10.7km -
Angelo's Truck Stop
RR 5, Spencerville, ON K0E 1X0 10.92km -
MacEwen Petroleum
965 Edward Street, Prescott, ON K0E 1T0 25.04km
-
Cineplex Odeon Barrhaven
131 Riocan Avenue, Ottawa, ON K2J 5G4 38.65km -
Port Elmsey Drive-in
333 Port Elmsley Rd, Perth, ON K7H 3C7 41.53km -
Cineplex Odeon South Keys
2214 Bank Street, Ottawa, ON K1V 1J6 46.7km
-
Merrickville Public Library
446 Main Street W, Merrickville, ON K0G 1N0 18.56km -
Ottawa Public Library
100 Malvern Drive, Ottawa, ON K2J 2G5 40.29km -
Ottawa Public Library
1637 Stittsville Main Street, Stittsville, ON K2S 1A9 42.97km
-
District Hospital
2675 Concession Road, Kemptville, ON K0G 1J0 8.83km -
Winchester District Memorial Hospital
566 Louise Street, Winchester, ON K0C 2K0 26.48km -
Claxton-Hepburn Medical Center
214 King St 28.29km
-
Mointain Orchard Playground
North Dundas ON 12.12km -
Memorial Playground
Mountain ON 13.95km -
Lions Club Park
130 William, Merrickville ON K0G 1N0 18.15km
-
Scotiabank
139 Prescott St, Kemptville ON K0G 1J0 9.51km -
RBC Royal Bank
2600 Hwy 43, Kemptville ON K0G 1J0 9.57km -
RBC Royal Bank
2600 County Rd 43, Kemptville ON K0G 1J0 10.07km


