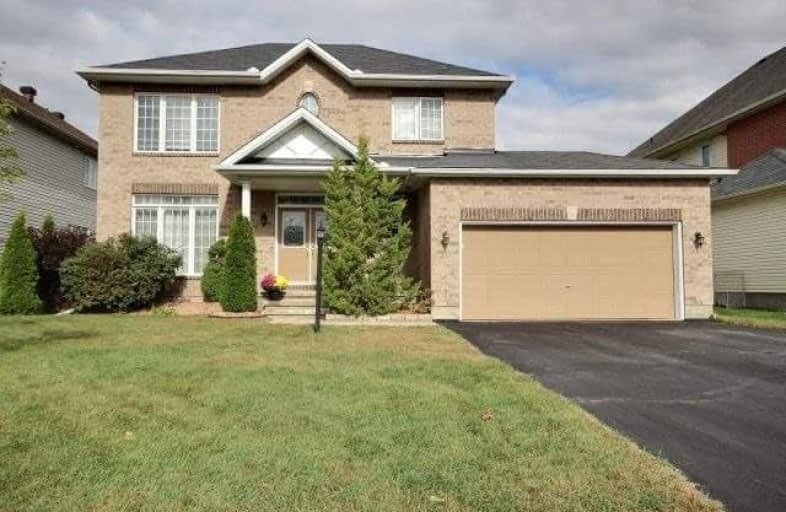Sold on Oct 26, 2017
Note: Property is not currently for sale or for rent.

-
Type: Detached
-
Style: 2-Storey
-
Size: 2000 sqft
-
Lot Size: 60.01 x 115.85 Feet
-
Age: 6-15 years
-
Taxes: $5,005 per year
-
Days on Site: 24 Days
-
Added: Sep 07, 2019 (3 weeks on market)
-
Updated:
-
Last Checked: 1 month ago
-
MLS®#: X3943943
-
Listed By: Comfree commonsense network, brokerage
Bright Spacious 3 Bedroom Home Within Walking Distance To Schools, Parks, Recreation And Transportation. Magnificent Foyer Leads To Open Concept Living And Dining Room With Gas Fireplace Family Room. Open Concept Kitchen With Sunny Eating Area. Professionally Finished Basement Recreation Room With Added Bedroom. Fenced In Landscaped Backyard With Shed And Perfect For Entertaining. Ideal Home For Family With Young Children.
Property Details
Facts for 30 Brightside Avenue, Ottawa
Status
Days on Market: 24
Last Status: Sold
Sold Date: Oct 26, 2017
Closed Date: Dec 14, 2017
Expiry Date: Apr 01, 2018
Sold Price: $467,000
Unavailable Date: Oct 26, 2017
Input Date: Oct 02, 2017
Property
Status: Sale
Property Type: Detached
Style: 2-Storey
Size (sq ft): 2000
Age: 6-15
Area: Ottawa
Community: Ottawa
Availability Date: Immed
Inside
Bedrooms: 3
Bedrooms Plus: 1
Bathrooms: 3
Kitchens: 1
Rooms: 10
Den/Family Room: Yes
Air Conditioning: Central Air
Fireplace: Yes
Laundry Level: Lower
Central Vacuum: N
Washrooms: 3
Building
Basement: Finished
Heat Type: Forced Air
Heat Source: Gas
Exterior: Brick
Water Supply: Municipal
Special Designation: Unknown
Parking
Driveway: Pvt Double
Garage Spaces: 2
Garage Type: Attached
Covered Parking Spaces: 4
Total Parking Spaces: 6
Fees
Tax Year: 2017
Tax Legal Description: Lot 180, Plan 4M1163, Goulbourn. Subject To An Eas
Taxes: $5,005
Land
Cross Street: Fernbank To Brightsi
Municipality District: Ottawa
Fronting On: East
Pool: None
Sewer: Sewers
Lot Depth: 115.85 Feet
Lot Frontage: 60.01 Feet
Rooms
Room details for 30 Brightside Avenue, Ottawa
| Type | Dimensions | Description |
|---|---|---|
| Dining Main | 3.35 x 3.78 | |
| Family Main | 4.60 x 4.67 | |
| Kitchen Main | 4.27 x 6.30 | |
| Living Main | 3.68 x 4.70 | |
| 2nd Br 2nd | 3.53 x 3.76 | |
| 3rd Br 2nd | 3.76 x 3.99 | |
| Master 2nd | 3.73 x 5.28 | |
| 4th Br Lower | 3.25 x 3.86 | |
| Rec Lower | 3.53 x 8.28 |
| XXXXXXXX | XXX XX, XXXX |
XXXX XXX XXXX |
$XXX,XXX |
| XXX XX, XXXX |
XXXXXX XXX XXXX |
$XXX,XXX |
| XXXXXXXX XXXX | XXX XX, XXXX | $467,000 XXX XXXX |
| XXXXXXXX XXXXXX | XXX XX, XXXX | $469,900 XXX XXXX |

École élémentaire catholique Saint-Jean-Paul II
Elementary: CatholicGoulbourn Middle School
Elementary: PublicSacred Heart Intermediate School
Elementary: CatholicWestwind Public School
Elementary: PublicGuardian Angels Elementary School
Elementary: CatholicStittsville Public School
Elementary: PublicÉcole secondaire catholique Paul-Desmarais
Secondary: CatholicÉcole secondaire publique Maurice-Lapointe
Secondary: PublicFrederick Banting Secondary Alternate Pr
Secondary: PublicA.Y. Jackson Secondary School
Secondary: PublicHoly Trinity Catholic High School
Secondary: CatholicSacred Heart High School
Secondary: Catholic

