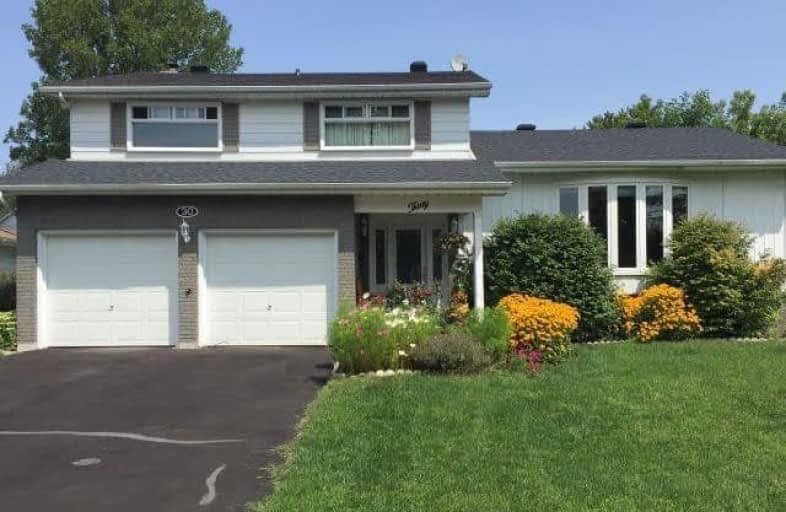Sold on Nov 08, 2017
Note: Property is not currently for sale or for rent.

-
Type: Detached
-
Style: Sidesplit 4
-
Size: 2000 sqft
-
Lot Size: 65 x 100 Feet
-
Age: 31-50 years
-
Taxes: $4,743 per year
-
Days on Site: 79 Days
-
Added: Sep 07, 2019 (2 months on market)
-
Updated:
-
Last Checked: 2 months ago
-
MLS®#: X3904721
-
Listed By: Comfree commonsense network, brokerage
Walk The Tree-Lined Trails To Groceries, Parks, Pool, Pub, Library & More. One Minute To Bus Stop. Well-Maintained, Extensively Updated: Shingles (2017), Driveway (2016), Wooden Cabinets And Countertop, Stainless Steel Appliances & Farmer's Sink, Many Windows, Sliding Door, Attic Insulation, Central Vac, Updated Main Bathrooms, No-Voc Paint And Refinished Hardwood (2014).Retro Basement With A Wet Bar. Huge Amount Of Storage & Main Floor Laundry.
Property Details
Facts for 30 Highpark Crescent, Ottawa
Status
Days on Market: 79
Last Status: Sold
Sold Date: Nov 08, 2017
Closed Date: Jan 04, 2018
Expiry Date: Feb 20, 2018
Sold Price: $473,000
Unavailable Date: Nov 08, 2017
Input Date: Aug 21, 2017
Property
Status: Sale
Property Type: Detached
Style: Sidesplit 4
Size (sq ft): 2000
Age: 31-50
Area: Ottawa
Community: Gloucester
Availability Date: Flex
Inside
Bedrooms: 4
Bathrooms: 3
Kitchens: 1
Rooms: 12
Den/Family Room: Yes
Air Conditioning: Central Air
Fireplace: Yes
Laundry Level: Main
Central Vacuum: Y
Washrooms: 3
Building
Basement: Finished
Heat Type: Forced Air
Heat Source: Gas
Exterior: Brick
Water Supply: Municipal
Special Designation: Unknown
Parking
Driveway: Lane
Garage Spaces: 2
Garage Type: Attached
Covered Parking Spaces: 4
Total Parking Spaces: 6
Fees
Tax Year: 2017
Tax Legal Description: Lt 368, Pl 805 ; S/T Gl79671,Gl79675,Gl80120 Glouc
Taxes: $4,743
Land
Cross Street: Westpark
Municipality District: Ottawa
Fronting On: North
Pool: None
Sewer: Sewers
Lot Depth: 100 Feet
Lot Frontage: 65 Feet
Rooms
Room details for 30 Highpark Crescent, Ottawa
| Type | Dimensions | Description |
|---|---|---|
| Family Main | 3.99 x 6.38 | |
| Rec Main | 6.05 x 6.30 | |
| 2nd Br Upper | 3.30 x 3.78 | |
| 3rd Br Upper | 3.71 x 3.96 | |
| 4th Br Upper | 3.00 x 3.66 | |
| Dining Upper | 3.20 x 3.56 | |
| Kitchen Upper | 2.46 x 4.04 | |
| Living Upper | 3.84 x 6.48 | |
| Master Upper | 3.96 x 4.47 | |
| Other Upper | 2.46 x 2.54 |
| XXXXXXXX | XXX XX, XXXX |
XXXX XXX XXXX |
$XXX,XXX |
| XXX XX, XXXX |
XXXXXX XXX XXXX |
$XXX,XXX |
| XXXXXXXX XXXX | XXX XX, XXXX | $473,000 XXX XXXX |
| XXXXXXXX XXXXXX | XXX XX, XXXX | $482,900 XXX XXXX |

École élémentaire catholique Sainte-Marie
Elementary: CatholicÉcole élémentaire publique Louis-Riel
Elementary: PublicGood Shepherd Elementary School
Elementary: CatholicLester B. Pearson Catholic Intermediate School
Elementary: CatholicEmily Carr Middle School
Elementary: PublicGlen Ogilvie Public School
Elementary: PublicNorman Johnston Secondary Alternate Prog
Secondary: PublicÉcole secondaire publique Louis-Riel
Secondary: PublicLester B Pearson Catholic High School
Secondary: CatholicGloucester High School
Secondary: PublicÉcole secondaire catholique Garneau
Secondary: CatholicColonel By Secondary School
Secondary: Public

