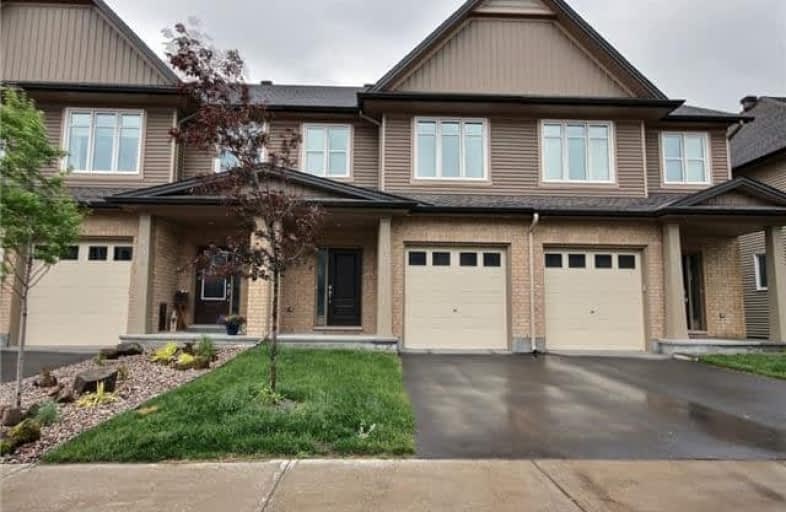Sold on Jun 24, 2017
Note: Property is not currently for sale or for rent.

-
Type: Att/Row/Twnhouse
-
Style: 2-Storey
-
Size: 1100 sqft
-
Lot Size: 19.69 x 104.99 Feet
-
Age: 0-5 years
-
Taxes: $3,300 per year
-
Days on Site: 8 Days
-
Added: Sep 07, 2019 (1 week on market)
-
Updated:
-
Last Checked: 2 months ago
-
MLS®#: X3844816
-
Listed By: Comfree commonsense network, brokerage
2-Storey Energy Star? Townhome With 3 Bedrooms And 2 ? Washrooms. Built In 2015. Located Close To Costco, Shops, School, Park And Highway 416. This Open-Concept Urban Style Townhome Including Maple Hardwood Flooring On The Main Floor, 9Ft. Ceilings, Open-Concept Kitchen With Quartz Countertop And 36 Inch Cabinet, Stainless Appliance, Quartz Countertop In Ensuite Washroom With Additional Drawers,Furnished Basement And Large Backyard. Move In Ready.
Property Details
Facts for 300 Fergus Crescent, Ottawa
Status
Days on Market: 8
Last Status: Sold
Sold Date: Jun 24, 2017
Closed Date: Aug 21, 2017
Expiry Date: Dec 15, 2017
Sold Price: $370,000
Unavailable Date: Jun 24, 2017
Input Date: Jun 16, 2017
Property
Status: Sale
Property Type: Att/Row/Twnhouse
Style: 2-Storey
Size (sq ft): 1100
Age: 0-5
Area: Ottawa
Community: Nepean
Availability Date: Immed
Inside
Bedrooms: 3
Bathrooms: 3
Kitchens: 1
Rooms: 9
Den/Family Room: Yes
Air Conditioning: Central Air
Fireplace: Yes
Laundry Level: Lower
Washrooms: 3
Building
Basement: Finished
Heat Type: Other
Heat Source: Gas
Exterior: Brick
Water Supply: Municipal
Special Designation: Unknown
Parking
Driveway: Lane
Garage Spaces: 1
Garage Type: Attached
Covered Parking Spaces: 2
Total Parking Spaces: 3
Fees
Tax Year: 2017
Tax Legal Description: Pt Blk 119, Pl 4M1513, Pt 4, Pl 4R28909 Subject To
Taxes: $3,300
Land
Cross Street: Fallowfield To Cobbl
Municipality District: Ottawa
Fronting On: North
Pool: None
Sewer: Sewers
Lot Depth: 104.99 Feet
Lot Frontage: 19.69 Feet
Rooms
Room details for 300 Fergus Crescent, Ottawa
| Type | Dimensions | Description |
|---|---|---|
| Dining Main | 2.44 x 3.76 | |
| Kitchen Main | 3.02 x 3.05 | |
| Living Main | 3.20 x 4.34 | |
| Master 2nd | 3.66 x 4.17 | |
| 2nd Br 2nd | 2.84 x 4.01 | |
| 3rd Br 2nd | 2.84 x 3.66 | |
| Family Lower | 3.66 x 6.55 |
| XXXXXXXX | XXX XX, XXXX |
XXXX XXX XXXX |
$XXX,XXX |
| XXX XX, XXXX |
XXXXXX XXX XXXX |
$XXX,XXX |
| XXXXXXXX XXXX | XXX XX, XXXX | $370,000 XXX XXXX |
| XXXXXXXX XXXXXX | XXX XX, XXXX | $375,000 XXX XXXX |

St Patrick Elementary School
Elementary: CatholicSt Elizabeth Ann Seton Elementary School
Elementary: CatholicBarrhaven Public School
Elementary: PublicJockvale Elementary School
Elementary: PublicMary Honeywell Elementary School
Elementary: PublicCedarview Middle School
Elementary: PublicÉcole secondaire catholique Pierre-Savard
Secondary: CatholicSt Joseph High School
Secondary: CatholicJohn McCrae Secondary School
Secondary: PublicBell High School
Secondary: PublicMother Teresa High School
Secondary: CatholicLongfields Davidson Heights Secondary School
Secondary: Public

