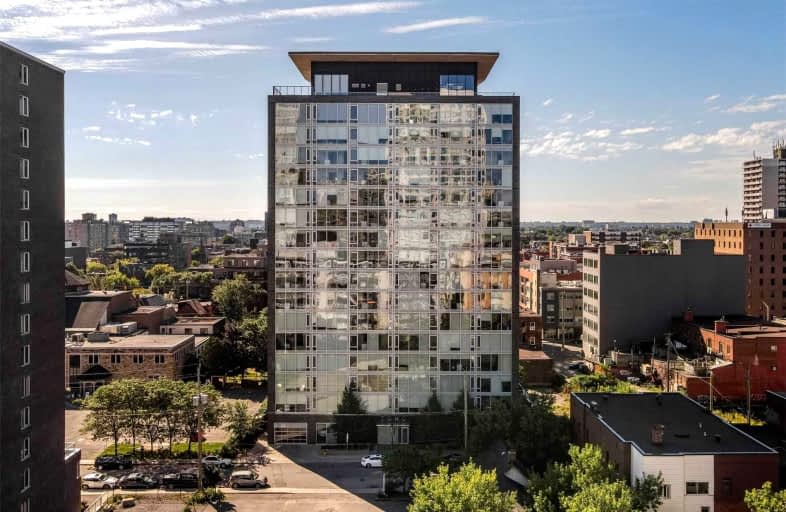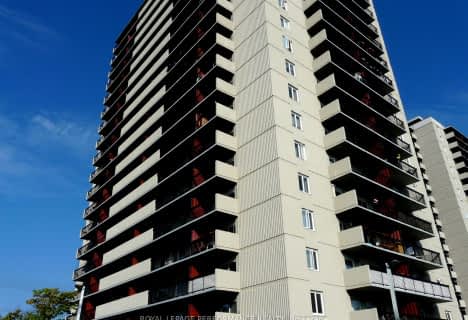Very Walkable
- Most errands can be accomplished on foot.
Rider's Paradise
- Daily errands do not require a car.
Biker's Paradise
- Daily errands do not require a car.

Cambridge Street Community Public School
Elementary: PublicSt Anthony Elementary School
Elementary: CatholicCentennial Public School
Elementary: PublicFirst Avenue Public School
Elementary: PublicElgin Street Public School
Elementary: PublicGlashan Public School
Elementary: PublicUrban Aboriginal Alternate High School
Secondary: PublicRichard Pfaff Secondary Alternate Site
Secondary: PublicImmaculata High School
Secondary: CatholicLisgar Collegiate Institute
Secondary: PublicAdult High School
Secondary: PublicGlebe Collegiate Institute
Secondary: Public-
Jack Purcell Dog Park
btwn Frank & Waverley, Ottawa ON 0.6km -
Minto Park
315 Elgin St (btwn Gilmour & Lewis), Ottawa ON K2P 0S7 0.65km -
Confederation Park
100 Elgin St (at Laurier Ave W), Ottawa ON K1P 5K8 0.67km
-
Export Development Canada
151 O'Connor St (O'Connor St.), Ottawa ON K2P 2M5 0.36km -
National Bank
50 O'Connor St, Ottawa ON K1P 6L2 0.49km -
TD Bank Financial Group
427 Laurier Ave W, Ottawa ON K1R 7Y2 0.5km
More about this building
View 300 Lisgar Street, Ottawa- 1 bath
- 1 bed
- 600 sqft
1203-195 BESSERER Street, Lower Town - Sandy Hill, Ontario • K1N 0B6 • 4003 - Sandy Hill
- 1 bath
- 1 bed
- 500 sqft
407-245 KENT Street, Ottawa Centre, Ontario • K2P 0A5 • 4102 - Ottawa Centre
- 1 bath
- 1 bed
- 600 sqft
202-203 Catherine Street, Ottawa Centre, Ontario • K2P 1J5 • 4103 - Ottawa Centre
- 2 bath
- 2 bed
- 800 sqft
501-150 GREENFIELD Avenue, Glebe - Ottawa East and Area, Ontario • K1S 5W6 • 4408 - Ottawa East
- 1 bath
- 1 bed
- 600 sqft
701-70 Landry Street, Vanier and Kingsview Park, Ontario • K1L 0A8 • 3402 - Vanier
- 1 bath
- 1 bed
- 600 sqft
109-950 Marguerite Avenue, Overbrook - Castleheights and Area, Ontario • K1K 3T8 • 3501 - Overbrook
- 1 bath
- 1 bed
- 500 sqft
2101-199 Kent Street, Ottawa Centre, Ontario • K2P 2K8 • 4102 - Ottawa Centre
- 1 bath
- 1 bed
511-560 Rideau Street, Lower Town - Sandy Hill, Ontario • K1N 0G3 • 4003 - Sandy Hill
- 1 bath
- 2 bed
- 700 sqft
1505-158C Mcarthur Avenue, Vanier and Kingsview Park, Ontario • K1L 8E7 • 3404 - Vanier
- 1 bath
- 1 bed
- 500 sqft
2005-20 Daly Avenue, Lower Town - Sandy Hill, Ontario • K1N 0C6 • 4003 - Sandy Hill
- 1 bath
- 2 bed
- 900 sqft
503-470 Laurier Avenue West, Ottawa Centre, Ontario • K1R 7W9 • 4102 - Ottawa Centre
- 2 bath
- 2 bed
- 1000 sqft
404-40 Arthur Street, West Centre Town, Ontario • K1R 7T5 • 4205 - West Centre Town














