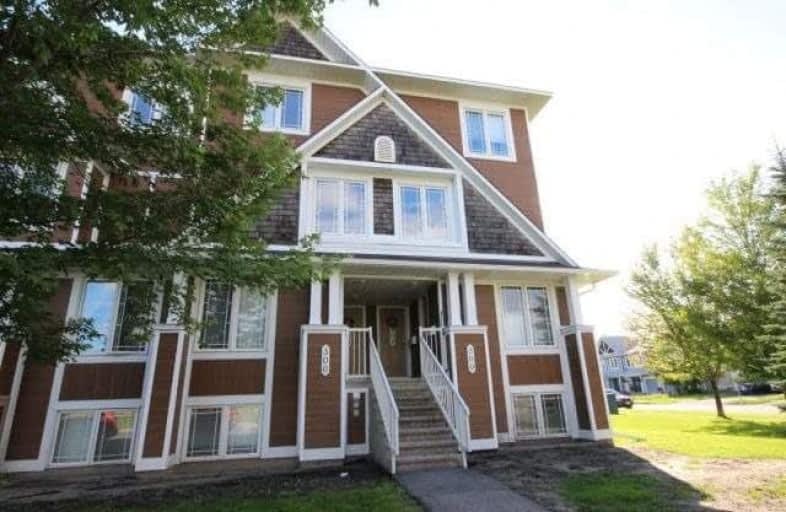Sold on Aug 08, 2017
Note: Property is not currently for sale or for rent.

-
Type: Condo Townhouse
-
Style: Stacked Townhse
-
Size: 1200 sqft
-
Pets: Restrict
-
Age: 16-30 years
-
Taxes: $2,369 per year
-
Maintenance Fees: 211 /mo
-
Days on Site: 8 Days
-
Added: Sep 07, 2019 (1 week on market)
-
Updated:
-
Last Checked: 2 months ago
-
MLS®#: X3887620
-
Listed By: Comfree commonsense network, brokerage
Beautiful Upper End Unit Executive Terrace Home With Additional Side Windows Makes This Home Bright And Sunny! Each Bedroom Has Its Own Ensuite. The Open Concept Kitchen Has Lots Of Counter Space, An Eat-In Area As Well As An Office Nook. Enjoy Your Morning Coffee On The Balcony Off The Kitchen Or A Romantic Hideaway On The Balcony Off The Master Bedroom. Two Large Bedrooms On The Second Floor And Lots?of Room For Storage As Well As A Laundry Room.
Property Details
Facts for 302 Crownridge Drive, Ottawa
Status
Days on Market: 8
Last Status: Sold
Sold Date: Aug 08, 2017
Closed Date: Sep 30, 2017
Expiry Date: Jan 30, 2018
Sold Price: $223,000
Unavailable Date: Aug 08, 2017
Input Date: Jul 31, 2017
Property
Status: Sale
Property Type: Condo Townhouse
Style: Stacked Townhse
Size (sq ft): 1200
Age: 16-30
Area: Ottawa
Community: Kanata
Availability Date: 30_60
Inside
Bedrooms: 2
Bathrooms: 3
Kitchens: 1
Rooms: 9
Den/Family Room: No
Patio Terrace: Terr
Unit Exposure: South East
Air Conditioning: Central Air
Fireplace: No
Laundry Level: Upper
Central Vacuum: N
Ensuite Laundry: Yes
Washrooms: 3
Building
Stories: 2
Basement: None
Heat Type: Forced Air
Heat Source: Gas
Exterior: Alum Siding
Special Designation: Unknown
Parking
Parking Included: Yes
Garage Type: None
Parking Designation: None
Parking Features: Surface
Covered Parking Spaces: 1
Total Parking Spaces: 1
Locker
Locker: None
Fees
Tax Year: 2017
Taxes Included: No
Building Insurance Included: No
Cable Included: No
Central A/C Included: No
Common Elements Included: No
Heating Included: No
Hydro Included: No
Water Included: No
Taxes: $2,369
Land
Cross Street: Richmond To Hope Sid
Municipality District: Ottawa
Condo
Condo Registry Office: OCSC
Condo Corp#: 698
Property Management: Condo Management Group
Rooms
Room details for 302 Crownridge Drive, Ottawa
| Type | Dimensions | Description |
|---|---|---|
| Dining 2nd | 2.36 x 3.05 | |
| Kitchen 2nd | 2.51 x 3.73 | |
| Living 2nd | 3.53 x 4.45 | |
| Other 2nd | 1.91 x 4.45 | |
| 2nd Br 3rd | 3.78 x 3.81 | |
| Laundry 3rd | 1.78 x 2.41 | |
| Master 3rd | 3.48 x 4.50 |
| XXXXXXXX | XXX XX, XXXX |
XXXX XXX XXXX |
$XXX,XXX |
| XXX XX, XXXX |
XXXXXX XXX XXXX |
$XXX,XXX |
| XXXXXXXX XXXX | XXX XX, XXXX | $223,000 XXX XXXX |
| XXXXXXXX XXXXXX | XXX XX, XXXX | $229,000 XXX XXXX |

Bridlewood Community Elementary School
Elementary: PublicSt James Elementary School
Elementary: CatholicÉcole élémentaire catholique Elisabeth-Bruyère
Elementary: CatholicRoch Carrier Elementary School
Elementary: PublicÉcole élémentaire publique Maurice-Lapointe
Elementary: PublicSt Anne Elementary School
Elementary: CatholicÉcole secondaire catholique Paul-Desmarais
Secondary: CatholicÉcole secondaire publique Maurice-Lapointe
Secondary: PublicÉcole secondaire catholique Collège catholique Franco-Ouest
Secondary: CatholicA.Y. Jackson Secondary School
Secondary: PublicHoly Trinity Catholic High School
Secondary: CatholicSacred Heart High School
Secondary: Catholic

