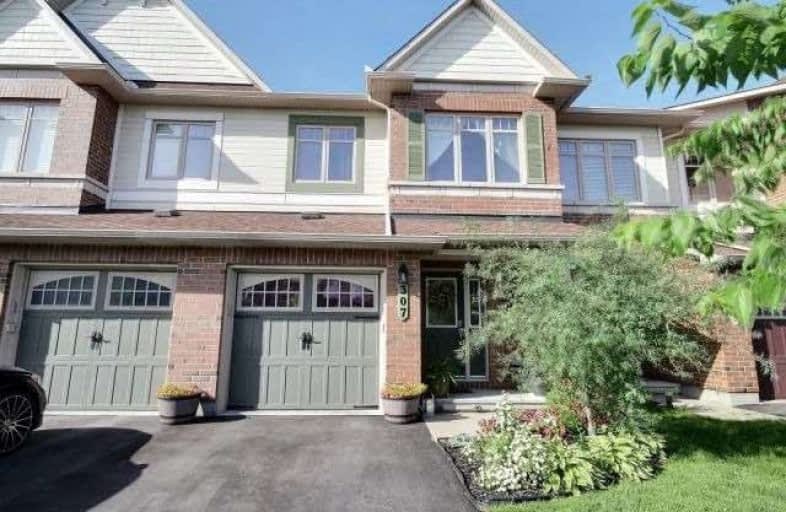Sold on Jun 17, 2017
Note: Property is not currently for sale or for rent.

-
Type: Att/Row/Twnhouse
-
Style: 2-Storey
-
Size: 1500 sqft
-
Lot Size: 20.54 x 102.4 Feet
-
Age: 0-5 years
-
Taxes: $3,474 per year
-
Days on Site: 3 Days
-
Added: Sep 07, 2019 (3 days on market)
-
Updated:
-
Last Checked: 2 months ago
-
MLS®#: X3841899
-
Listed By: Comfree commonsense network, brokerage
Upgraded Lot No Fence To Fence Neighbors.Executive Minto Hampton Townhome. Open Concept Home With Over 50K In Upgrades. Hardwood Floors, Crown Mouldings, Ceiling High Cabinetry, Ceramic Backsplash, S.S. Appliances, Feature Wood Walls, Synthetic Grass In Backyard, Fully Fenced And Landscaped Yard, Huge Deck.Wet Bar And Finished Powder Room In Basement.Central Vac, Close To Schools, Parks, Stores And Public Transit. Just Move In And Enjoy!
Property Details
Facts for 307 Balinroan Crescent, Ottawa
Status
Days on Market: 3
Last Status: Sold
Sold Date: Jun 17, 2017
Closed Date: Aug 18, 2017
Expiry Date: Dec 13, 2017
Sold Price: $382,000
Unavailable Date: Jun 17, 2017
Input Date: Jun 14, 2017
Property
Status: Sale
Property Type: Att/Row/Twnhouse
Style: 2-Storey
Size (sq ft): 1500
Age: 0-5
Area: Ottawa
Community: Nepean
Availability Date: 30_60
Inside
Bedrooms: 3
Bathrooms: 4
Kitchens: 1
Rooms: 10
Den/Family Room: No
Air Conditioning: Central Air
Fireplace: Yes
Laundry Level: Lower
Central Vacuum: Y
Washrooms: 4
Building
Basement: Finished
Heat Type: Forced Air
Heat Source: Gas
Exterior: Brick Front
Water Supply: Municipal
Special Designation: Unknown
Parking
Driveway: Lane
Garage Spaces: 1
Garage Type: Attached
Covered Parking Spaces: 2
Total Parking Spaces: 3
Fees
Tax Year: 2017
Tax Legal Description: Part Of Block 11 Plan 4M-1417, Being Parts 3 And 4
Taxes: $3,474
Land
Cross Street: Longfields To Chapma
Municipality District: Ottawa
Fronting On: North
Pool: None
Sewer: Sewers
Lot Depth: 102.4 Feet
Lot Frontage: 20.54 Feet
Rooms
Room details for 307 Balinroan Crescent, Ottawa
| Type | Dimensions | Description |
|---|---|---|
| Dining Main | 3.40 x 2.87 | |
| Kitchen Main | 2.97 x 2.46 | |
| Kitchen Main | 3.12 x 2.97 | |
| Living Main | 3.84 x 3.68 | |
| Master 2nd | 4.01 x 4.75 | |
| 2nd Br 2nd | 2.95 x 3.53 | |
| 3rd Br 2nd | 3.23 x 2.82 | |
| Rec Bsmt | 6.83 x 3.51 |
| XXXXXXXX | XXX XX, XXXX |
XXXX XXX XXXX |
$XXX,XXX |
| XXX XX, XXXX |
XXXXXX XXX XXXX |
$XXX,XXX |
| XXXXXXXX XXXX | XXX XX, XXXX | $382,000 XXX XXXX |
| XXXXXXXX XXXXXX | XXX XX, XXXX | $389,900 XXX XXXX |

École intermédiaire catholique Pierre-Savard
Elementary: CatholicÉcole élémentaire catholique Jean-Robert-Gauthier
Elementary: CatholicSt Joseph Intermediate School
Elementary: CatholicSt Emily (Elementary) Separate School
Elementary: CatholicChapman Mills Elementary School
Elementary: PublicSt. Cecilia School Catholic School
Elementary: CatholicÉcole secondaire catholique Pierre-Savard
Secondary: CatholicSt Joseph High School
Secondary: CatholicJohn McCrae Secondary School
Secondary: PublicMother Teresa High School
Secondary: CatholicSt. Francis Xavier (9-12) Catholic School
Secondary: CatholicLongfields Davidson Heights Secondary School
Secondary: Public

