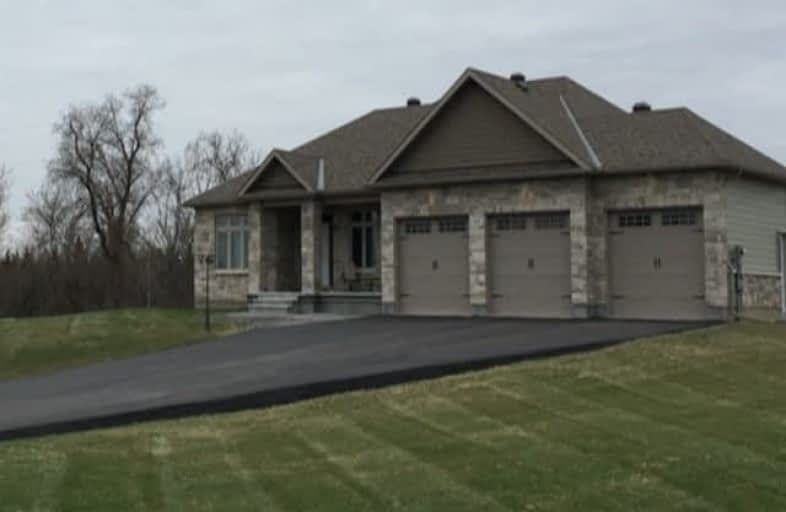
Holy Spirit Elementary School
Elementary: CatholicGoulbourn Middle School
Elementary: PublicSt. Stephen Catholic Elementary School
Elementary: CatholicA. Lorne Cassidy Elementary School
Elementary: PublicWestwind Public School
Elementary: PublicGuardian Angels Elementary School
Elementary: CatholicÉcole secondaire catholique Paul-Desmarais
Secondary: CatholicFrederick Banting Secondary Alternate Pr
Secondary: PublicAll Saints Catholic High School
Secondary: CatholicHoly Trinity Catholic High School
Secondary: CatholicSacred Heart High School
Secondary: CatholicT R Leger School of Adult & Continuing Secondary School
Secondary: Public- 1 bath
- 3 bed
7609 Flewellyn Road, Stittsville - Munster - Richmond, Ontario • K2S 1B6 • 8207 - Remainder of Stittsville & Area
- 1 bath
- 3 bed
7623 Flewellyn Road, Stittsville - Munster - Richmond, Ontario • K2S 1B6 • 8207 - Remainder of Stittsville & Area




