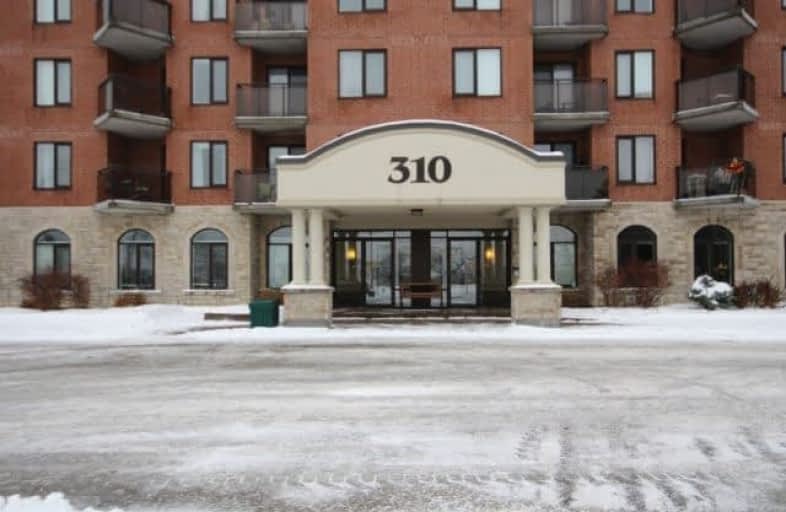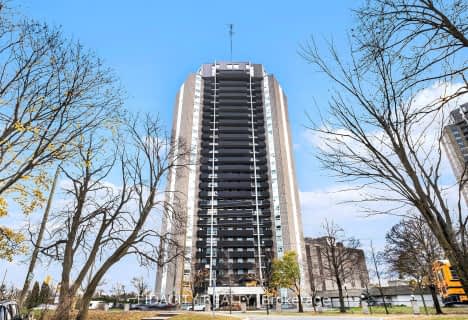
St Augustine Elementary School
Elementary: CatholicSt Elizabeth Elementary School
Elementary: CatholicW.E. Gowling Public School
Elementary: PublicFrank Ryan Catholic Intermediate School
Elementary: CatholicSir Winston Churchill Public School
Elementary: PublicAgincourt Road Public School
Elementary: PublicElizabeth Wyn Wood Secondary Alternate
Secondary: PublicÉcole secondaire publique Omer-Deslauriers
Secondary: PublicNotre Dame High School
Secondary: CatholicMerivale High School
Secondary: PublicSt Pius X High School
Secondary: CatholicSt Nicholas Adult High School
Secondary: CatholicFor Sale
- 1 bath
- 2 bed
- 700 sqft
507-900 DYNES Road, Mooneys Bay - Carleton Heights and Area, Ontario • K2C 3L6 • 4702 - Carleton Square
- 1 bath
- 2 bed
- 1200 sqft
604-1380 PRINCE OF WALES Drive, Mooneys Bay - Carleton Heights and Area, Ontario • K2C 3N5 • 4702 - Carleton Square
- 1 bath
- 2 bed
- 900 sqft
501-1356 Meadowlands Drive East, Cityview - Parkwoods Hills - Rideau Shor, Ontario • K2E 6K6 • 7202 - Borden Farm/Stewart Farm/Carleton Hei
- — bath
- — bed
- — sqft
116-218 Viewmount Drive, Cityview - Parkwoods Hills - Rideau Shor, Ontario • K2E 7X5 • 7202 - Borden Farm/Stewart Farm/Carleton Hei
- 1 bath
- 2 bed
- 600 sqft
402-20 Chesterton Drive, Cityview - Parkwoods Hills - Rideau Shor, Ontario • K2E 6Z7 • 7202 - Borden Farm/Stewart Farm/Carleton Hei
- 1 bath
- 2 bed
- 900 sqft
2107-1380 Prince Of Wales Drive, Mooneys Bay - Carleton Heights and Area, Ontario • K2C 3N5 • 4702 - Carleton Square








