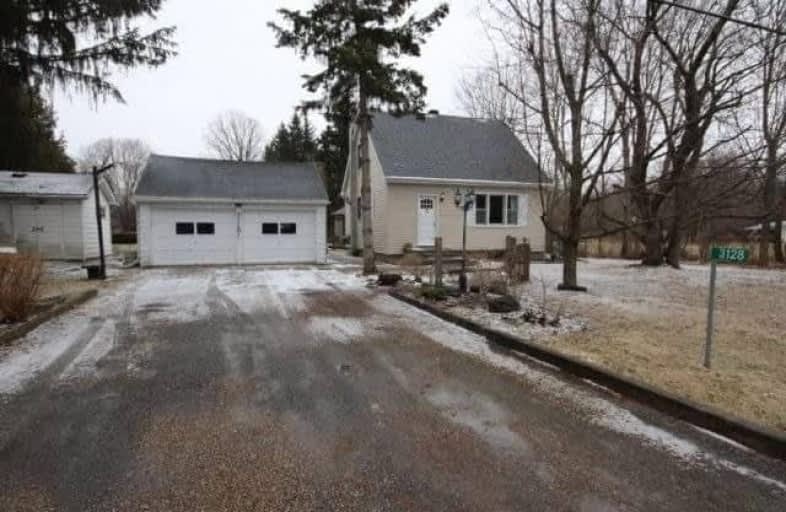Sold on May 04, 2018
Note: Property is not currently for sale or for rent.

-
Type: Detached
-
Style: 2-Storey
-
Size: 700 sqft
-
Lot Size: 103.41 x 257.94 Feet
-
Age: 51-99 years
-
Taxes: $2,056 per year
-
Days on Site: 14 Days
-
Added: Sep 07, 2019 (2 weeks on market)
-
Updated:
-
Last Checked: 2 months ago
-
MLS®#: X4102746
-
Listed By: Comfree commonsense network, brokerage
Country Living In The City! Nicely Situated Near Bank And Hunt Club. This Beautifully Updated 2 Storey Home Has 2 Bedrooms, 1 1/2 Bathrooms And A Nice Sun Room. Beautifully Manicured Property With Huge Green Space Provides Serene Views From Every Window. Detached Double Garage And Separate Shed Ideal For All The Toys! New Shingles And Siding 2014, Bathrooms 2014, New Hardwood Upstairs And Ceramic Downstairs 2015. Note: Land Lease From Ncc
Property Details
Facts for 3128 Park Lane, Ottawa
Status
Days on Market: 14
Last Status: Sold
Sold Date: May 04, 2018
Closed Date: May 31, 2018
Expiry Date: Aug 19, 2018
Sold Price: $230,000
Unavailable Date: May 04, 2018
Input Date: Apr 20, 2018
Property
Status: Sale
Property Type: Detached
Style: 2-Storey
Size (sq ft): 700
Age: 51-99
Area: Ottawa
Community: Gloucester
Availability Date: Flex
Inside
Bedrooms: 2
Bedrooms Plus: 1
Bathrooms: 2
Kitchens: 1
Rooms: 5
Den/Family Room: No
Air Conditioning: None
Fireplace: No
Laundry Level: Lower
Central Vacuum: N
Washrooms: 2
Building
Basement: Part Fin
Heat Type: Forced Air
Heat Source: Electric
Exterior: Vinyl Siding
Water Supply: Well
Special Designation: Landlease
Parking
Driveway: Lane
Garage Spaces: 2
Garage Type: Detached
Covered Parking Spaces: 4
Total Parking Spaces: 6
Fees
Tax Year: 2017
Tax Legal Description: Pt Lt 11 Con 4Rf Gloucester; Pt Lt 12 Con 4Rf Glou
Taxes: $2,056
Land
Cross Street: Bank St To Park Lane
Municipality District: Ottawa
Fronting On: South
Pool: None
Sewer: Septic
Lot Depth: 257.94 Feet
Lot Frontage: 103.41 Feet
Acres: < .50
Rooms
Room details for 3128 Park Lane, Ottawa
| Type | Dimensions | Description |
|---|---|---|
| Dining Main | 3.68 x 2.79 | |
| Kitchen Main | 3.89 x 2.31 | |
| Living Main | 3.38 x 4.85 | |
| Master 2nd | 3.28 x 4.57 | |
| 2nd Br 2nd | 2.77 x 5.99 | |
| 3rd Br Bsmt | 3.20 x 4.88 | |
| Laundry Bsmt | 2.74 x 2.44 | |
| Workshop Bsmt | 2.62 x 3.43 |
| XXXXXXXX | XXX XX, XXXX |
XXXX XXX XXXX |
$XXX,XXX |
| XXX XX, XXXX |
XXXXXX XXX XXXX |
$XXX,XXX |
| XXXXXXXX XXXX | XXX XX, XXXX | $230,000 XXX XXXX |
| XXXXXXXX XXXXXX | XXX XX, XXXX | $224,900 XXX XXXX |

Vimy Ridge Public School
Elementary: PublicBlossom Park Public School
Elementary: PublicÉcole élémentaire catholique Sainte-Bernadette
Elementary: CatholicSt Bernard Elementary School
Elementary: CatholicSawmill Creek Elementary School
Elementary: PublicÉcole élémentaire publique Gabrielle-Roy
Elementary: PublicÉcole secondaire publique L'Alternative
Secondary: PublicHillcrest High School
Secondary: PublicÉcole secondaire des adultes Le Carrefour
Secondary: PublicRidgemont High School
Secondary: PublicSt Patrick's High School
Secondary: CatholicCanterbury High School
Secondary: Public

