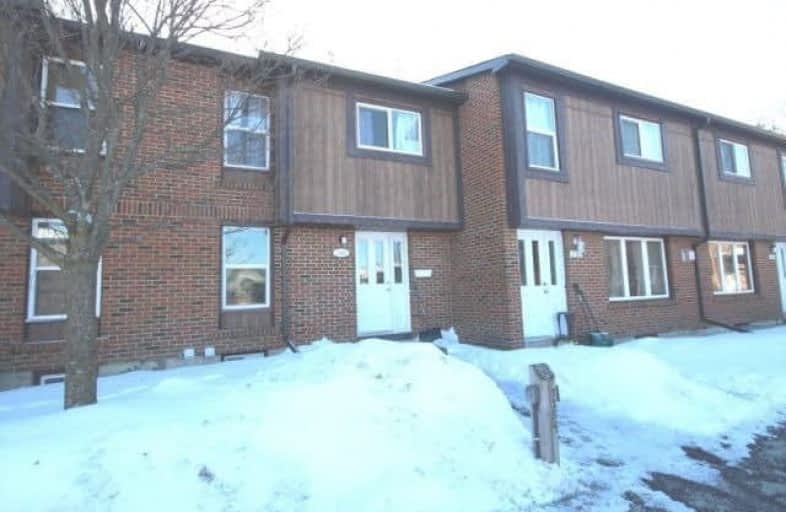Sold on Mar 20, 2018
Note: Property is not currently for sale or for rent.

-
Type: Condo Townhouse
-
Style: 2-Storey
-
Size: 1200 sqft
-
Pets: Restrict
-
Age: 31-50 years
-
Taxes: $2,300 per year
-
Maintenance Fees: 290 /mo
-
Days on Site: 42 Days
-
Added: Sep 07, 2019 (1 month on market)
-
Updated:
-
Last Checked: 2 months ago
-
MLS®#: X4035955
-
Listed By: Comfree commonsense network, brokerage
3 Bedroom 2 Bathroom Townhouse Only Steps Away From Transit Service In Quiet Safe Neighbourhood Of Blossom Park. 1 Private Parking Space With Plug In For Cold Starts. Perfect For First Time Buyers Or Downsizers. Condo Fees Include Exterior Maintenance, Water, Insurance.
Property Details
Facts for 3164 Stockton Drive, Ottawa
Status
Days on Market: 42
Last Status: Sold
Sold Date: Mar 20, 2018
Closed Date: May 16, 2018
Expiry Date: Jun 04, 2018
Sold Price: $180,000
Unavailable Date: Mar 20, 2018
Input Date: Feb 05, 2018
Property
Status: Sale
Property Type: Condo Townhouse
Style: 2-Storey
Size (sq ft): 1200
Age: 31-50
Area: Ottawa
Community: Gloucester
Availability Date: Flex
Inside
Bedrooms: 3
Bathrooms: 2
Kitchens: 1
Rooms: 8
Den/Family Room: No
Patio Terrace: None
Unit Exposure: East
Air Conditioning: Window Unit
Fireplace: No
Laundry Level: Lower
Ensuite Laundry: Yes
Washrooms: 2
Building
Stories: 1
Basement: Part Fin
Heat Type: Baseboard
Heat Source: Electric
Exterior: Brick
Exterior: Wood
Special Designation: Unknown
Parking
Parking Included: Yes
Garage Type: None
Parking Designation: Owned
Parking Features: Surface
Covered Parking Spaces: 1
Total Parking Spaces: 1
Locker
Locker: None
Fees
Tax Year: 2017
Taxes Included: No
Building Insurance Included: Yes
Cable Included: Yes
Central A/C Included: No
Common Elements Included: Yes
Heating Included: No
Hydro Included: No
Water Included: Yes
Taxes: $2,300
Land
Cross Street: Albion To Queensdale
Municipality District: Ottawa
Condo
Condo Registry Office: CCC
Condo Corp#: 113
Property Management: Reid Management
Rooms
Room details for 3164 Stockton Drive, Ottawa
| Type | Dimensions | Description |
|---|---|---|
| Dining Main | 2.29 x 3.20 | |
| Kitchen Main | 2.79 x 3.05 | |
| Living Main | 3.02 x 5.38 | |
| Master 2nd | 3.33 x 4.75 | |
| 2nd Br 2nd | 2.67 x 3.68 | |
| 3rd Br 2nd | 2.59 x 3.40 | |
| Laundry Lower | 2.74 x 2.87 | |
| Other Lower | 2.26 x 3.00 | |
| Rec Lower | 2.79 x 4.42 |
| XXXXXXXX | XXX XX, XXXX |
XXXX XXX XXXX |
$XXX,XXX |
| XXX XX, XXXX |
XXXXXX XXX XXXX |
$XXX,XXX |
| XXXXXXXX XXXX | XXX XX, XXXX | $180,000 XXX XXXX |
| XXXXXXXX XXXXXX | XXX XX, XXXX | $187,900 XXX XXXX |

Blossom Park Public School
Elementary: PublicÉcole élémentaire catholique Sainte-Bernadette
Elementary: CatholicSt Bernard Elementary School
Elementary: CatholicSawmill Creek Elementary School
Elementary: PublicÉcole élémentaire publique Gabrielle-Roy
Elementary: PublicRoberta Bondar Public School
Elementary: PublicÉcole secondaire publique L'Alternative
Secondary: PublicHillcrest High School
Secondary: PublicÉcole secondaire des adultes Le Carrefour
Secondary: PublicRidgemont High School
Secondary: PublicSt Patrick's High School
Secondary: CatholicCanterbury High School
Secondary: Public

