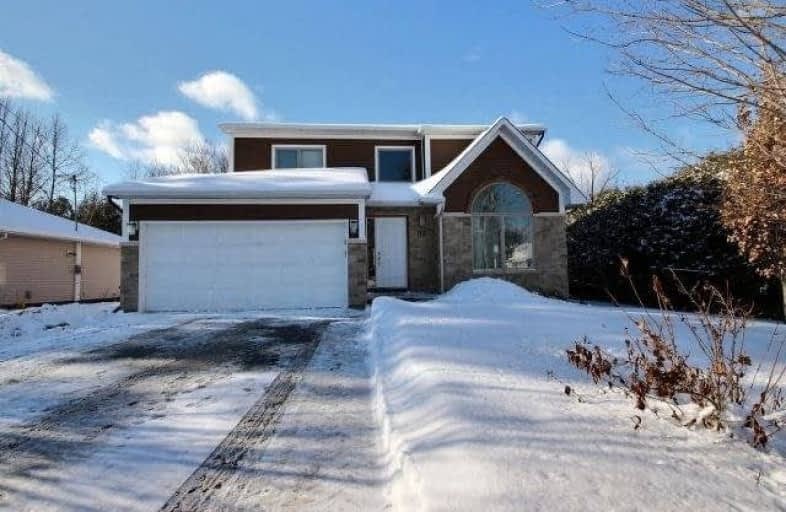Sold on Mar 03, 2018
Note: Property is not currently for sale or for rent.

-
Type: Detached
-
Style: 2-Storey
-
Size: 1500 sqft
-
Lot Size: 67.55 x 98 Feet
-
Age: 16-30 years
-
Taxes: $3,934 per year
-
Days on Site: 50 Days
-
Added: Sep 07, 2019 (1 month on market)
-
Updated:
-
Last Checked: 2 months ago
-
MLS®#: X4020160
-
Listed By: Comfree commonsense network, brokerage
Spacious Single-Family Home In Mature Neighborhood Of Stittsville. On A Corner Lot, This 4-Bd, 3-Bth Home Is Perfect For A Growing Family. Bright Main Fl Features Large Fr With Wood Burning Ffp, Separate Lr/Dr. 2nd Fl Includes 3 Spacious Bdrms & Large Master W/ Updated Ensuite W/ Glass Shower, Double Vanity And Generous Closets W/ Built-In Organizers. Lrg Finished Bsmt Suitable For Office, Rec Rm Or Gym. Close To Parks, Trails & Schools.
Property Details
Facts for 32 Henry Goulburn Way, Ottawa
Status
Days on Market: 50
Last Status: Sold
Sold Date: Mar 03, 2018
Closed Date: Jun 07, 2018
Expiry Date: May 11, 2018
Sold Price: $440,000
Unavailable Date: Mar 03, 2018
Input Date: Jan 13, 2018
Property
Status: Sale
Property Type: Detached
Style: 2-Storey
Size (sq ft): 1500
Age: 16-30
Area: Ottawa
Community: Goulbourn
Availability Date: Flex
Inside
Bedrooms: 4
Bathrooms: 3
Kitchens: 1
Rooms: 11
Den/Family Room: Yes
Air Conditioning: Central Air
Fireplace: Yes
Washrooms: 3
Building
Basement: Finished
Heat Type: Forced Air
Heat Source: Gas
Exterior: Stone
Exterior: Vinyl Siding
Water Supply: Municipal
Special Designation: Unknown
Parking
Driveway: Lane
Garage Spaces: 2
Garage Type: Attached
Covered Parking Spaces: 4
Total Parking Spaces: 6
Fees
Tax Year: 2017
Tax Legal Description: Pt Lt 71 Pl 635 Goulbourn Pt 7, 5R11525 ; Goulbour
Taxes: $3,934
Land
Cross Street: Stittsville Main To
Municipality District: Ottawa
Fronting On: West
Pool: None
Sewer: Sewers
Lot Depth: 98 Feet
Lot Frontage: 67.55 Feet
Acres: < .50
Rooms
Room details for 32 Henry Goulburn Way, Ottawa
| Type | Dimensions | Description |
|---|---|---|
| Dining Main | 2.64 x 3.33 | |
| Family Main | 4.04 x 6.22 | |
| Kitchen Main | 2.72 x 3.51 | |
| Living Main | 3.33 x 3.73 | |
| 2nd Br 2nd | 2.69 x 4.01 | |
| 3rd Br 2nd | 2.77 x 3.89 | |
| 4th Br 2nd | 2.77 x 3.23 | |
| Master 2nd | 3.33 x 5.36 | |
| Rec Lower | 3.20 x 9.25 | |
| Other Lower | 2.95 x 5.97 |
| XXXXXXXX | XXX XX, XXXX |
XXXX XXX XXXX |
$XXX,XXX |
| XXX XX, XXXX |
XXXXXX XXX XXXX |
$XXX,XXX |
| XXXXXXXX XXXX | XXX XX, XXXX | $440,000 XXX XXXX |
| XXXXXXXX XXXXXX | XXX XX, XXXX | $449,900 XXX XXXX |

Holy Spirit Elementary School
Elementary: CatholicA. Lorne Cassidy Elementary School
Elementary: PublicSacred Heart Intermediate School
Elementary: CatholicWestwind Public School
Elementary: PublicGuardian Angels Elementary School
Elementary: CatholicStittsville Public School
Elementary: PublicÉcole secondaire catholique Paul-Desmarais
Secondary: CatholicÉcole secondaire publique Maurice-Lapointe
Secondary: PublicFrederick Banting Secondary Alternate Pr
Secondary: PublicA.Y. Jackson Secondary School
Secondary: PublicHoly Trinity Catholic High School
Secondary: CatholicSacred Heart High School
Secondary: Catholic

