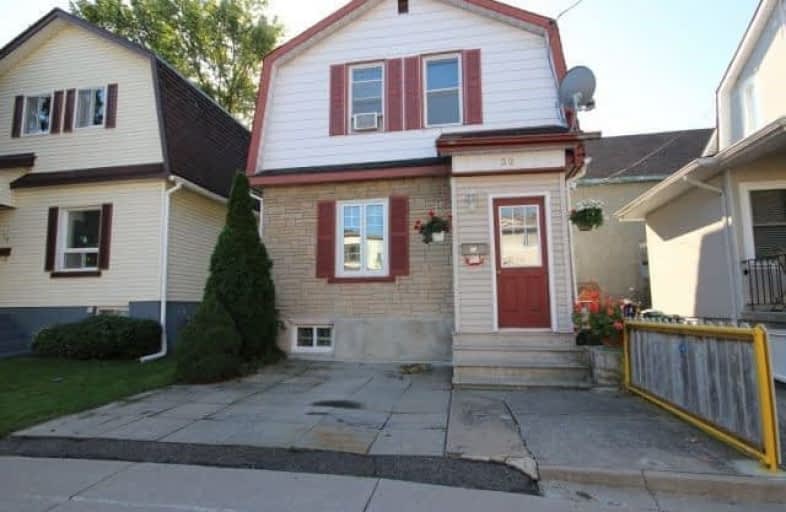Sold on Dec 04, 2017
Note: Property is not currently for sale or for rent.

-
Type: Detached
-
Style: 2-Storey
-
Size: 1100 sqft
-
Lot Size: 25 x 40 Feet
-
Age: No Data
-
Taxes: $2,580 per year
-
Days on Site: 53 Days
-
Added: Sep 07, 2019 (1 month on market)
-
Updated:
-
Last Checked: 1 month ago
-
MLS®#: X3953649
-
Listed By: Comfree commonsense network, brokerage
Beautiful Two Story House, Nestled Right In A Very Sought After Area Of Ottawa. Very Well Looked After Home. Close To All The Shops Westboro, Wellington Village, Offering 3 Bedrooms And A Bath On The Upper Story And Living, Dining Room And Kitchen On Main Floor. Eat In Kitchen With Stove And Fridge Has Access To A Low Stand Up Basement. Easy Access To The Highway, Downtown, Parliment Hill & Tunney's Pasture, Oc Transport Bus Routes. A Must See!
Property Details
Facts for 32 Oxford Street, Ottawa
Status
Days on Market: 53
Last Status: Sold
Sold Date: Dec 04, 2017
Closed Date: Mar 01, 2018
Expiry Date: Apr 11, 2018
Sold Price: $365,000
Unavailable Date: Dec 04, 2017
Input Date: Oct 12, 2017
Property
Status: Sale
Property Type: Detached
Style: 2-Storey
Size (sq ft): 1100
Area: Ottawa
Community: Nepean
Availability Date: Flex
Inside
Bedrooms: 3
Bathrooms: 1
Kitchens: 1
Rooms: 8
Den/Family Room: No
Air Conditioning: Window Unit
Fireplace: No
Laundry Level: Lower
Central Vacuum: N
Washrooms: 1
Building
Basement: Unfinished
Heat Type: Radiant
Heat Source: Gas
Exterior: Stucco/Plaster
Water Supply: Municipal
Special Designation: Unknown
Parking
Driveway: Lane
Garage Type: None
Covered Parking Spaces: 1
Total Parking Spaces: 1
Fees
Tax Year: 2017
Tax Legal Description: Pt Lt 53, Pl 88291 , As In Cr600904; S/T & T/W Cr6
Taxes: $2,580
Land
Cross Street: North Onto Parkdale,
Municipality District: Ottawa
Fronting On: South
Pool: None
Sewer: Sewers
Lot Depth: 40 Feet
Lot Frontage: 25 Feet
Rooms
Room details for 32 Oxford Street, Ottawa
| Type | Dimensions | Description |
|---|---|---|
| Dining Main | 2.57 x 2.97 | |
| Kitchen Main | 2.44 x 3.02 | |
| Living Main | 3.10 x 3.58 | |
| Den Main | 2.36 x 2.84 | |
| 2nd Br 2nd | 2.24 x 3.02 | |
| 3rd Br 2nd | 2.57 x 3.07 | |
| Master 2nd | 2.59 x 3.05 |
| XXXXXXXX | XXX XX, XXXX |
XXXX XXX XXXX |
$XXX,XXX |
| XXX XX, XXXX |
XXXXXX XXX XXXX |
$XXX,XXX |
| XXXXXXXX XXXX | XXX XX, XXXX | $365,000 XXX XXXX |
| XXXXXXXX XXXXXX | XXX XX, XXXX | $405,000 XXX XXXX |

École élémentaire publique Centre-Nord
Elementary: PublicDevonshire Community Public School
Elementary: PublicÉcole élémentaire catholique Saint-François-d'Assise
Elementary: CatholicConnaught Public School
Elementary: PublicElmdale Public School
Elementary: PublicFisher Park/Summit AS Public School
Elementary: PublicCentre Jules-Léger ÉP Surdité palier
Secondary: ProvincialCentre Jules-Léger ÉP Surdicécité
Secondary: ProvincialCentre Jules-Léger ÉA Difficulté
Secondary: ProvincialUrban Aboriginal Alternate High School
Secondary: PublicSt Nicholas Adult High School
Secondary: CatholicAdult High School
Secondary: Public

