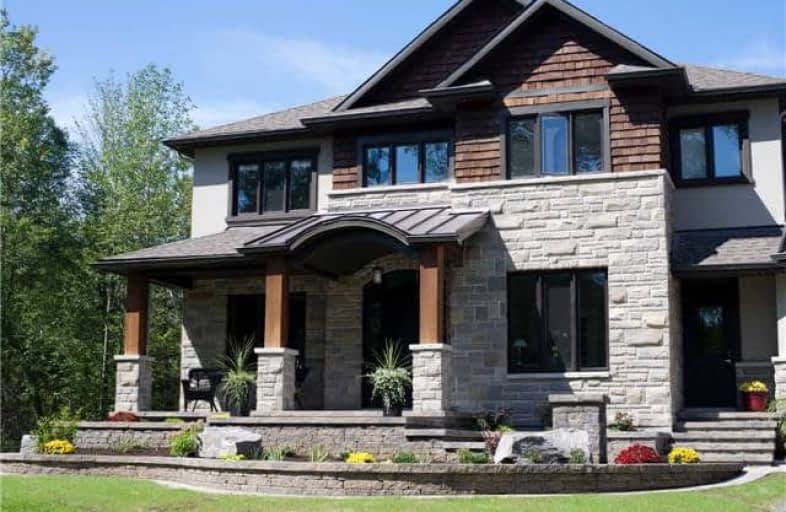Sold on May 16, 2018
Note: Property is not currently for sale or for rent.

-
Type: Detached
-
Style: 2-Storey
-
Size: 3000 sqft
-
Lot Size: 183.07 x 472.4 Feet
-
Age: No Data
-
Taxes: $5,900 per year
-
Days on Site: 71 Days
-
Added: Sep 07, 2019 (2 months on market)
-
Updated:
-
Last Checked: 2 months ago
-
MLS®#: X4057841
-
Listed By: Comfree commonsense network, brokerage
Immaculate Custom Build 2 Story On A Picturesque Private Wooded Lot On A Lovely Cul-De-Sac, Just A Short Drive From Kanata. Open Concept Gourmet Kitchen, Complete With Butler's Pantry And Great Room With Access To A Large Two Tiered Deck Is Perfect For Family Gatherings And Entertaining. Front Of Home Boasts Elegant Upgraded Landscaping Stonework. Enjoy The Oversized 3 Car Garage. This Property Lives Up To Its Street Name And Is A Must See!
Property Details
Facts for 323 Silent Wood Grove, Ottawa
Status
Days on Market: 71
Last Status: Sold
Sold Date: May 16, 2018
Closed Date: Jun 28, 2018
Expiry Date: Jul 04, 2018
Sold Price: $819,000
Unavailable Date: May 16, 2018
Input Date: Mar 05, 2018
Prior LSC: Listing with no contract changes
Property
Status: Sale
Property Type: Detached
Style: 2-Storey
Size (sq ft): 3000
Area: Ottawa
Community: Ottawa
Availability Date: Flex
Inside
Bedrooms: 4
Bathrooms: 3
Kitchens: 1
Rooms: 11
Den/Family Room: Yes
Air Conditioning: Central Air
Fireplace: Yes
Washrooms: 3
Building
Basement: Unfinished
Heat Type: Forced Air
Heat Source: Propane
Exterior: Alum Siding
Exterior: Stone
Water Supply: Well
Special Designation: Unknown
Parking
Driveway: Private
Garage Spaces: 3
Garage Type: Attached
Covered Parking Spaces: 6
Total Parking Spaces: 9
Fees
Tax Year: 2017
Tax Legal Description: Lot 14, Plan 4M1414; Subject To An Easement Over P
Taxes: $5,900
Land
Cross Street: Corkery Rd
Municipality District: Ottawa
Fronting On: North
Pool: None
Sewer: Septic
Lot Depth: 472.4 Feet
Lot Frontage: 183.07 Feet
Acres: .50-1.99
Rooms
Room details for 323 Silent Wood Grove, Ottawa
| Type | Dimensions | Description |
|---|---|---|
| Den Main | 3.35 x 3.35 | |
| Dining Main | 3.35 x 4.24 | |
| Family Main | 5.94 x 4.57 | |
| Kitchen Main | 5.59 x 4.57 | |
| Master 2nd | 4.11 x 5.33 | |
| 2nd Br 2nd | 3.58 x 3.35 | |
| 3rd Br 2nd | 3.51 x 3.43 | |
| 4th Br 2nd | 3.51 x 3.40 |
| XXXXXXXX | XXX XX, XXXX |
XXXX XXX XXXX |
$XXX,XXX |
| XXX XX, XXXX |
XXXXXX XXX XXXX |
$XXX,XXX |
| XXXXXXXX XXXX | XXX XX, XXXX | $819,000 XXX XXXX |
| XXXXXXXX XXXXXX | XXX XX, XXXX | $819,900 XXX XXXX |

Almonte Intermediate School
Elementary: PublicNaismith Memorial Public School
Elementary: PublicHoly Name of Mary Separate School
Elementary: CatholicR Tait McKenzie Public School
Elementary: PublicSt Michael (Corkery) Elementary School
Elementary: CatholicHuntley Centennial Public School
Elementary: PublicAlmonte District High School
Secondary: PublicCarleton Place High School
Secondary: PublicNotre Dame Catholic High School
Secondary: CatholicAll Saints Catholic High School
Secondary: CatholicWest Carleton Secondary School
Secondary: PublicT R Leger School of Adult & Continuing Secondary School
Secondary: Public

