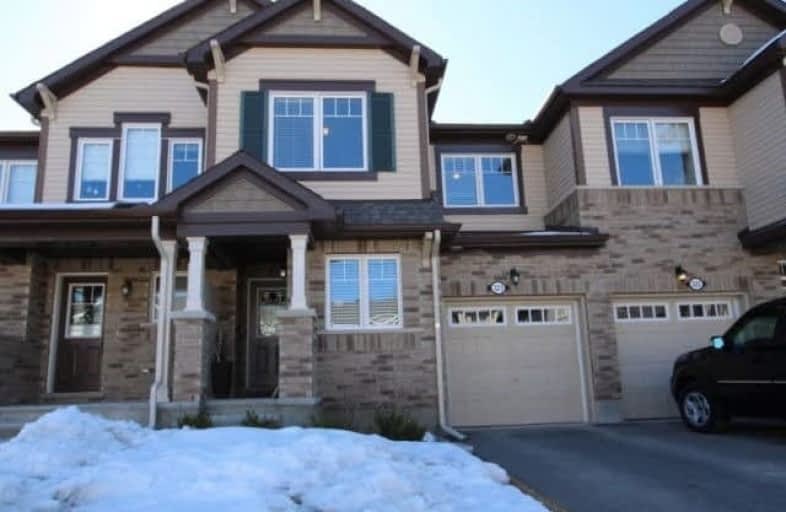Sold on Mar 26, 2018
Note: Property is not currently for sale or for rent.

-
Type: Att/Row/Twnhouse
-
Style: 2-Storey
-
Size: 1500 sqft
-
Lot Size: 21.33 x 83.66 Feet
-
Age: 0-5 years
-
Taxes: $3,344 per year
-
Added: Sep 07, 2019 (1 second on market)
-
Updated:
-
Last Checked: 2 months ago
-
MLS®#: X4077369
-
Listed By: Comfree commonsense network, brokerage
3 Bedrooms + Den; 2.5 Baths. Spacious, Stylish, And Clean! Meticulously Cared For. Many Upgrades Throughout: Maple Floors And Staircase; Cabinets; Floor And Bath Tile; Lighting; Hardware; Etc. Huge Quartz Kitchen Island With Breakfast Bar To Seat Four. Large Master With Giant Walk-In Closet; Ensuite Has Double Sinks And Marble Backsplash. Second-Floor Laundry. Central Ac. Gutters. Landscaping. Appliances. Gas Line For Bbq. Auto. Garage Door.
Property Details
Facts for 323 Song Sparrow Street, Ottawa
Status
Last Status: Sold
Sold Date: Mar 26, 2018
Closed Date: Jun 28, 2018
Expiry Date: Jul 25, 2018
Sold Price: $379,000
Unavailable Date: Mar 26, 2018
Input Date: Mar 26, 2018
Prior LSC: Listing with no contract changes
Property
Status: Sale
Property Type: Att/Row/Twnhouse
Style: 2-Storey
Size (sq ft): 1500
Age: 0-5
Area: Ottawa
Community: Nepean
Availability Date: Flex
Inside
Bedrooms: 3
Bathrooms: 3
Kitchens: 1
Rooms: 10
Den/Family Room: No
Air Conditioning: Central Air
Fireplace: No
Washrooms: 3
Building
Basement: Unfinished
Heat Type: Forced Air
Heat Source: Gas
Exterior: Brick
Water Supply: Municipal
Special Designation: Unknown
Parking
Driveway: Private
Garage Spaces: 1
Garage Type: Attached
Covered Parking Spaces: 2
Total Parking Spaces: 3
Fees
Tax Year: 2017
Tax Legal Description: Part Of Block 224, Plan 4M1490, Being Parts 3 And
Taxes: $3,344
Land
Cross Street: Greenbank/Egret/Rive
Municipality District: Ottawa
Fronting On: South
Pool: None
Sewer: Sewers
Lot Depth: 83.66 Feet
Lot Frontage: 21.33 Feet
Acres: < .50
Rooms
Room details for 323 Song Sparrow Street, Ottawa
| Type | Dimensions | Description |
|---|---|---|
| Den Main | 2.59 x 1.83 | |
| Dining Main | 3.51 x 3.20 | |
| Great Rm Main | 3.35 x 6.25 | |
| Kitchen Main | 3.51 x 3.05 | |
| Master 2nd | 3.96 x 4.62 | |
| 2nd Br 2nd | 3.35 x 2.95 | |
| 3rd Br 2nd | 3.35 x 3.20 |
| XXXXXXXX | XXX XX, XXXX |
XXXX XXX XXXX |
$XXX,XXX |
| XXX XX, XXXX |
XXXXXX XXX XXXX |
$XXX,XXX |
| XXXXXXXX XXXX | XXX XX, XXXX | $379,000 XXX XXXX |
| XXXXXXXX XXXXXX | XXX XX, XXXX | $389,900 XXX XXXX |

St. Benedict Catholic School Elementary School
Elementary: CatholicHalf Moon Bay Public School
Elementary: PublicÉcole élémentaire catholique Sainte-Kateri
Elementary: CatholicSt Joseph Intermediate School
Elementary: CatholicChapman Mills Elementary School
Elementary: PublicSt. Cecilia School Catholic School
Elementary: CatholicÉcole secondaire catholique Pierre-Savard
Secondary: CatholicSt Joseph High School
Secondary: CatholicJohn McCrae Secondary School
Secondary: PublicMother Teresa High School
Secondary: CatholicSt. Francis Xavier (9-12) Catholic School
Secondary: CatholicLongfields Davidson Heights Secondary School
Secondary: Public

