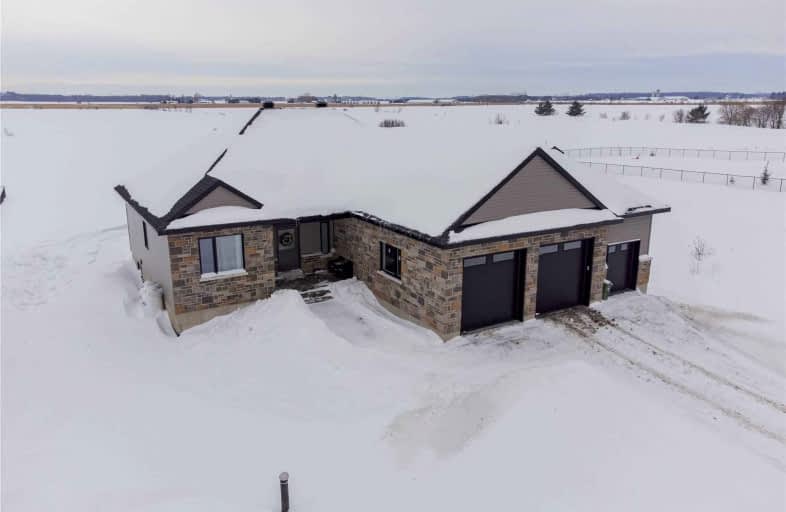
Video Tour
Car-Dependent
- Almost all errands require a car.
0
/100
Minimal Transit
- Almost all errands require a car.
11
/100
Somewhat Bikeable
- Most errands require a car.
27
/100

École élémentaire catholique Saint-Mathieu
Elementary: Catholic
8.72 km
École élémentaire catholique Saint-Guillaume
Elementary: Catholic
10.63 km
St Patrick Catholic Elementary School
Elementary: Catholic
10.77 km
Heritage Public School
Elementary: Public
6.20 km
École élémentaire publique Carrefour Jeunesse
Elementary: Public
11.35 km
École élémentaire publique Gisèle-Lalonde
Elementary: Public
7.72 km
Prescott-Russell Eastern Ontario
Secondary: Public
12.57 km
Rockland District High School
Secondary: Public
11.52 km
École secondaire catholique L'Escale
Secondary: Catholic
12.01 km
École secondaire publique Gisèle-Lalonde
Secondary: Public
7.73 km
École secondaire catholique Béatrice-Desloges
Secondary: Catholic
8.80 km
St Peter High School
Secondary: Catholic
10.32 km
-
Provence Park
2995 PROVENCE Ave, Orleans 8.48km -
Portobello Park
Aquaview Dr, Ottawa ON 9.33km -
Apollo Crater
1643 Orford Cres, Ottawa ON K4A 1V3 11.23km
-
TD Bank Financial Group
910 Watters Rd, Orléans ON K4A 0B4 10.32km -
TD Bank Financial Group
2302 10th Line Rd, Orleans ON K4A 0X4 10.42km -
Scotiabank
915 Watters Rd, Cumberland ON K4A 3K5 10.48km

