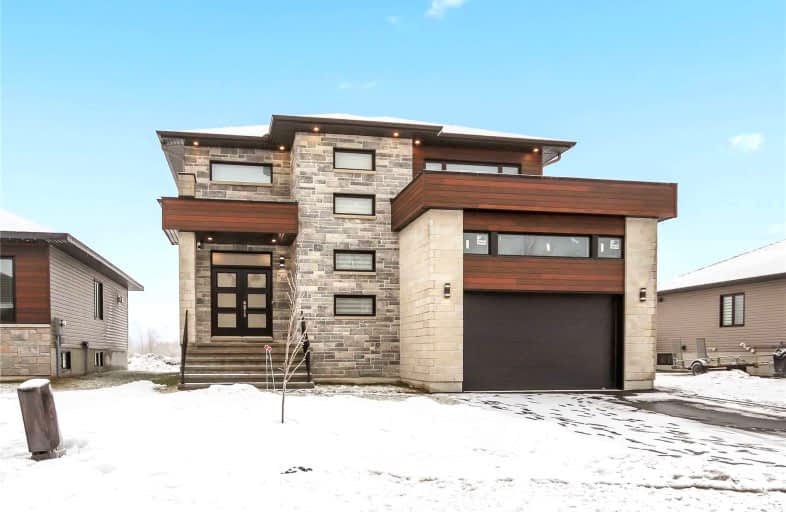Car-Dependent
- Almost all errands require a car.
Somewhat Bikeable
- Most errands require a car.

École élémentaire catholique Saint-Albert
Elementary: CatholicÉcole élémentaire catholique Notre-Dame-du-Rosaire
Elementary: CatholicÉcole élémentaire L'Académie de la Seigneurie
Elementary: PublicCambridge Public School
Elementary: PublicÉcole intermédiaire catholique - Pavillon Casselman
Elementary: CatholicÉcole élémentaire catholique de Casselman - Pav. St-Paul/Ste-Euphémie
Elementary: CatholicÉcole secondaire L'Académie de la Seigneurie
Secondary: PublicCentre d'éduc./form. de l'Est ontarien
Secondary: CatholicCentre d'éducation et de formation de
Secondary: PublicSt Francis Xavier Catholic High School
Secondary: CatholicÉcole secondaire catholique Embrun
Secondary: CatholicÉcole secondaire catholique de Casselman
Secondary: Catholic-
Russell Fairgrounds
1076 Concession St, Russell ON K4R 1E8 20.91km -
Parc Dutrisac Park
Rockland ON 29.5km
-
RBC Royal Bank
650 Principale St, Casselman ON K0A 1M0 2km -
Banque Nationale du Canada
90 Lafleche Blvd, Casselman ON K0A 1M0 2km -
Scotiabank
29 Richer Cercle, Casselman ON K0A 1M0 2.09km


