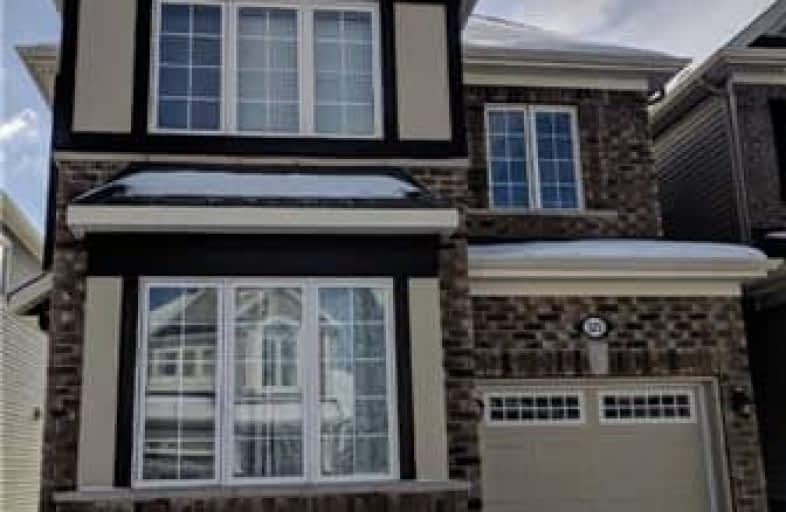Sold on Apr 05, 2018
Note: Property is not currently for sale or for rent.

-
Type: Detached
-
Style: 2-Storey
-
Lot Size: 30.9 x 89 Feet
-
Age: 0-5 years
-
Taxes: $4,000 per year
-
Days on Site: 17 Days
-
Added: Sep 07, 2019 (2 weeks on market)
-
Updated:
-
Last Checked: 2 months ago
-
MLS®#: X4072553
-
Listed By: Money max realty ltd., brokerage
Gorgeous Well Kept Year 2017 Built Detached 3 Bedrooms House. Oak Staircase W/Upgraded Spindles, Pot Lights, Fabulous Open Concept Layout, Upgraded Kitchen W/Granite Counter Top, Back Splash, S/S Microwave & S/S Appliances, Master W/5Pc En Suite & W/I Closet, No Side Walk. Close To All The Amenities.
Extras
Fridge, Stove, Dishwasher, Dryer, Washer And All The Elf'f.
Property Details
Facts for 325 Rue Des Soldats Rien Street, Ottawa
Status
Days on Market: 17
Last Status: Sold
Sold Date: Apr 05, 2018
Closed Date: Jul 30, 2018
Expiry Date: Jul 31, 2018
Sold Price: $455,000
Unavailable Date: Apr 05, 2018
Input Date: Mar 20, 2018
Property
Status: Sale
Property Type: Detached
Style: 2-Storey
Age: 0-5
Area: Ottawa
Community: Nepean
Availability Date: Tba
Inside
Bedrooms: 3
Bathrooms: 3
Kitchens: 1
Rooms: 7
Den/Family Room: No
Air Conditioning: Central Air
Fireplace: No
Washrooms: 3
Utilities
Electricity: Available
Gas: Available
Cable: Available
Telephone: Available
Building
Basement: Full
Heat Type: Forced Air
Heat Source: Gas
Exterior: Brick Front
Exterior: Vinyl Siding
Water Supply: Municipal
Special Designation: Unknown
Parking
Driveway: Private
Garage Spaces: 1
Garage Type: Built-In
Covered Parking Spaces: 1
Total Parking Spaces: 2
Fees
Tax Year: 2017
Tax Legal Description: Lot 75, Plan 4M1560 City Of Ottawa
Taxes: $4,000
Land
Cross Street: River Mist/Dundonald
Municipality District: Ottawa
Fronting On: South
Pool: None
Sewer: Sewers
Lot Depth: 89 Feet
Lot Frontage: 30.9 Feet
Zoning: Resident
Waterfront: None
Rooms
Room details for 325 Rue Des Soldats Rien Street, Ottawa
| Type | Dimensions | Description |
|---|---|---|
| Kitchen Main | 3.23 x 3.29 | Granite Counter, Backsplash, Tile Floor |
| Dining Main | 3.53 x 3.66 | Hardwood Floor, Stained Glass |
| Great Rm Main | 3.66 x 4.69 | Hardwood Floor, Window |
| Den Main | 3.11 x 3.05 | Hardwood Floor, Window |
| Master 2nd | 4.57 x 3.66 | Broadloom, 5 Pc Ensuite, Window |
| 3rd Br 2nd | 3.69 x 3.17 | Broadloom, Closet, Window |
| 2nd Br 2nd | 3.29 x 2.77 | Broadloom, Closet, Window |
| Loft 2nd | 4.02 x 3.05 | Broadloom, Window |
| XXXXXXXX | XXX XX, XXXX |
XXXX XXX XXXX |
$XXX,XXX |
| XXX XX, XXXX |
XXXXXX XXX XXXX |
$XXX,XXX |
| XXXXXXXX XXXX | XXX XX, XXXX | $455,000 XXX XXXX |
| XXXXXXXX XXXXXX | XXX XX, XXXX | $459,900 XXX XXXX |

St. Benedict Catholic School Elementary School
Elementary: CatholicHalf Moon Bay Public School
Elementary: PublicÉcole élémentaire catholique Sainte-Kateri
Elementary: CatholicSt Joseph Intermediate School
Elementary: CatholicChapman Mills Elementary School
Elementary: PublicSt. Cecilia School Catholic School
Elementary: CatholicÉcole secondaire catholique Pierre-Savard
Secondary: CatholicSt Joseph High School
Secondary: CatholicJohn McCrae Secondary School
Secondary: PublicMother Teresa High School
Secondary: CatholicSt. Francis Xavier (9-12) Catholic School
Secondary: CatholicLongfields Davidson Heights Secondary School
Secondary: Public

