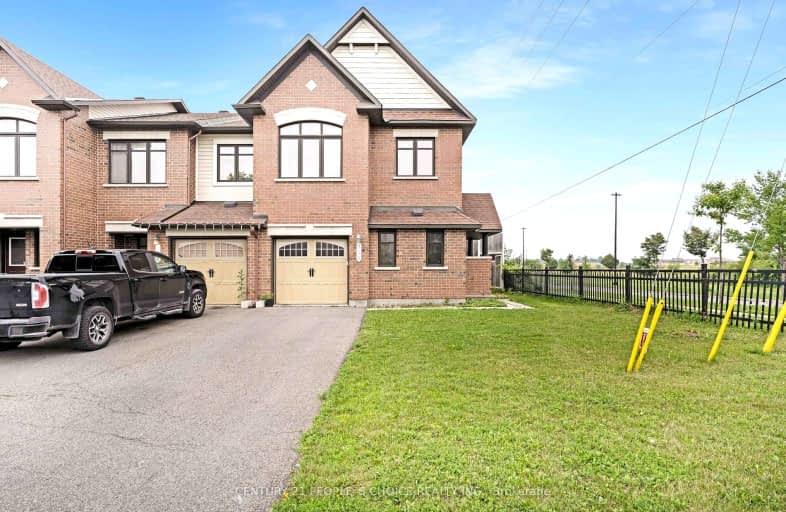Car-Dependent
- Some errands can be accomplished on foot.
Good Transit
- Some errands can be accomplished by public transportation.
Bikeable
- Some errands can be accomplished on bike.

École intermédiaire catholique Pierre-Savard
Elementary: CatholicÉcole élémentaire catholique Jean-Robert-Gauthier
Elementary: CatholicSt Joseph Intermediate School
Elementary: CatholicSt Emily (Elementary) Separate School
Elementary: CatholicChapman Mills Elementary School
Elementary: PublicSt. Cecilia School Catholic School
Elementary: CatholicÉcole secondaire catholique Pierre-Savard
Secondary: CatholicSt Joseph High School
Secondary: CatholicJohn McCrae Secondary School
Secondary: PublicMother Teresa High School
Secondary: CatholicSt. Francis Xavier (9-12) Catholic School
Secondary: CatholicLongfields Davidson Heights Secondary School
Secondary: Public- 3 bath
- 4 bed
646 HAMSA Street, Barrhaven, Ontario • K2J 6Z7 • 7704 - Barrhaven - Heritage Park



