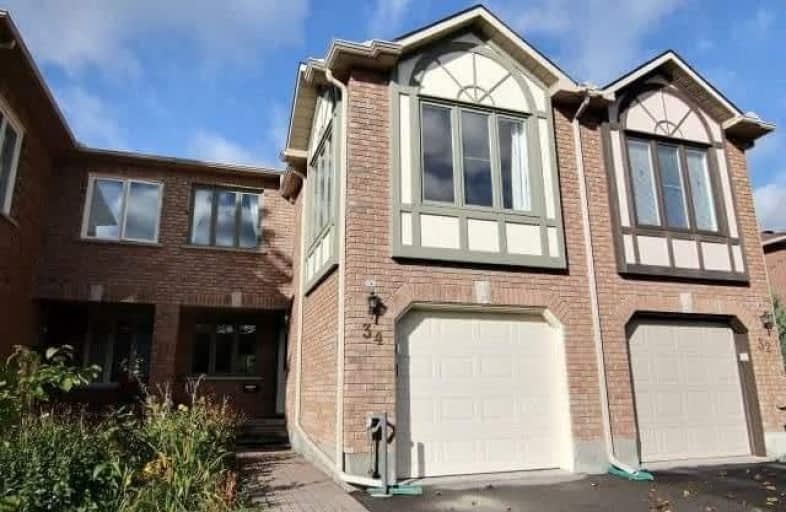Sold on Jan 06, 2018
Note: Property is not currently for sale or for rent.

-
Type: Att/Row/Twnhouse
-
Style: 2-Storey
-
Size: 1500 sqft
-
Lot Size: 20.02 x 111.55 Feet
-
Age: 16-30 years
-
Taxes: $4,273 per year
-
Days on Site: 86 Days
-
Added: Sep 07, 2019 (2 months on market)
-
Updated:
-
Last Checked: 2 months ago
-
MLS®#: X3953460
-
Listed By: Comfree commonsense network, brokerage
Location!!! This Spacious Town-Home Is Fairly Big. The Location Offers Quick Access To 417, The Baseline Station, And The Path Network. Amenities Including Centrepointe' Park, Library, Theater, Algonquin College, And Shopping Are All Within Walking Distance. It Has Been Impeccably Maintained And Has 3 Large Sized Bedrooms, Hardwood And Tile Flooring Throughout Main Floor, Premium Carpet Upstairs, A Newly Painted Exterior. Move-In Condition!
Property Details
Facts for 34 Westpointe Crescent, Ottawa
Status
Days on Market: 86
Last Status: Sold
Sold Date: Jan 06, 2018
Closed Date: Jan 30, 2018
Expiry Date: Apr 11, 2018
Sold Price: $437,000
Unavailable Date: Jan 06, 2018
Input Date: Oct 12, 2017
Property
Status: Sale
Property Type: Att/Row/Twnhouse
Style: 2-Storey
Size (sq ft): 1500
Age: 16-30
Area: Ottawa
Community: Nepean
Availability Date: Immed
Inside
Bedrooms: 3
Bathrooms: 3
Kitchens: 1
Rooms: 11
Den/Family Room: Yes
Air Conditioning: Central Air
Fireplace: Yes
Laundry Level: Upper
Washrooms: 3
Building
Basement: Finished
Heat Type: Forced Air
Heat Source: Gas
Exterior: Brick
Water Supply: Municipal
Special Designation: Unknown
Parking
Driveway: Lane
Garage Spaces: 1
Garage Type: Attached
Covered Parking Spaces: 2
Total Parking Spaces: 3
Fees
Tax Year: 2017
Tax Legal Description: Part Of Block 1 On Plan 4M-825, Parts 3 And 4 On P
Taxes: $4,273
Land
Cross Street: Hemmingwood Way
Municipality District: Ottawa
Fronting On: West
Pool: None
Sewer: Sewers
Lot Depth: 111.55 Feet
Lot Frontage: 20.02 Feet
Rooms
Room details for 34 Westpointe Crescent, Ottawa
| Type | Dimensions | Description |
|---|---|---|
| Dining Main | 3.05 x 3.35 | |
| Family Main | 3.35 x 4.11 | |
| Kitchen Main | 2.54 x 5.54 | |
| Living Main | 3.35 x 4.27 | |
| 2nd Br 2nd | 3.43 x 4.57 | |
| 3rd Br 2nd | 3.35 x 4.88 | |
| Master 2nd | 3.66 x 5.79 | |
| Rec Bsmt | 5.64 x 3.96 | |
| Den Bsmt | 2.97 x 4.70 |
| XXXXXXXX | XXX XX, XXXX |
XXXX XXX XXXX |
$XXX,XXX |
| XXX XX, XXXX |
XXXXXX XXX XXXX |
$XXX,XXX |
| XXXXXXXX XXXX | XXX XX, XXXX | $437,000 XXX XXXX |
| XXXXXXXX XXXXXX | XXX XX, XXXX | $459,900 XXX XXXX |

St Daniel Elementary School
Elementary: CatholicOur Lady of Victory Elementary School
Elementary: CatholicSt. John XXIII Elementary School
Elementary: CatholicBriargreen Public School
Elementary: PublicPinecrest Public School
Elementary: PublicÉcole élémentaire catholique Terre-des-Jeunes
Elementary: CatholicElizabeth Wyn Wood Secondary Alternate
Secondary: PublicSir Guy Carleton Secondary School
Secondary: PublicNotre Dame High School
Secondary: CatholicSt Paul High School
Secondary: CatholicWoodroffe High School
Secondary: PublicSir Robert Borden High School
Secondary: Public

