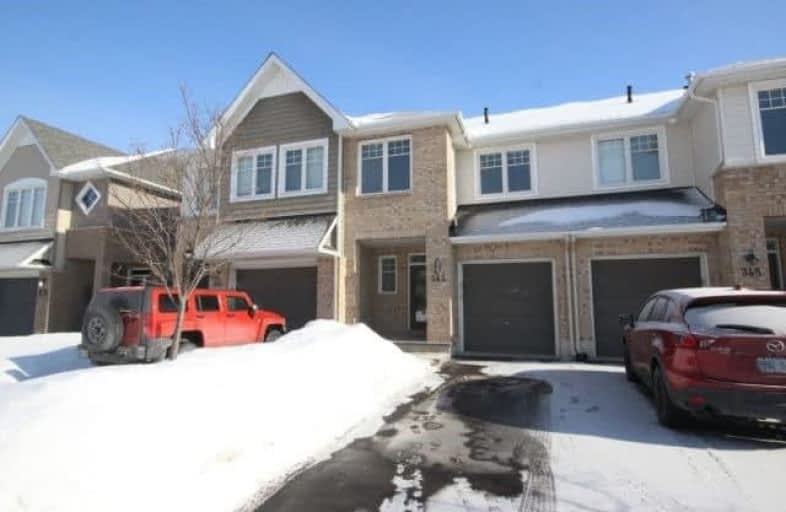Sold on Feb 09, 2018
Note: Property is not currently for sale or for rent.

-
Type: Att/Row/Twnhouse
-
Style: 2-Storey
-
Size: 1100 sqft
-
Lot Size: 20.01 x 104.99 Feet
-
Age: 6-15 years
-
Taxes: $3,602 per year
-
Days on Site: 3 Days
-
Added: Sep 07, 2019 (3 days on market)
-
Updated:
-
Last Checked: 2 months ago
-
MLS®#: X4036932
-
Listed By: Comfree commonsense network, brokerage
2012 Quality Built Tamarack, Open Concept Fully Loaded Executive Townhome. Energystar Certified With Over $30K In Upgrades. 3 Spacious Bedrooms With Two Full Bathrooms On Second Level, Main Floor Powder Room, Pantry In Kitchen And Gas Fire Place On The Main Floor. House Has Abundant Pot Lights And In-Ceiling Speakers On Both Floors. Also Has A 2nd Floor Laundry Room. Newly Constructed Rear Deck And Fence On Both Sides Provide Privacy. Very Clean.
Property Details
Facts for 343 Grammond Circle, Ottawa
Status
Days on Market: 3
Last Status: Sold
Sold Date: Feb 09, 2018
Closed Date: May 29, 2018
Expiry Date: Jun 05, 2018
Sold Price: $385,000
Unavailable Date: Feb 09, 2018
Input Date: Feb 06, 2018
Property
Status: Sale
Property Type: Att/Row/Twnhouse
Style: 2-Storey
Size (sq ft): 1100
Age: 6-15
Area: Ottawa
Community: Ottawa
Availability Date: Flex
Inside
Bedrooms: 3
Bathrooms: 3
Kitchens: 1
Rooms: 9
Den/Family Room: Yes
Air Conditioning: Central Air
Fireplace: Yes
Laundry Level: Upper
Washrooms: 3
Building
Basement: Finished
Heat Type: Forced Air
Heat Source: Gas
Exterior: Brick
Exterior: Vinyl Siding
Water Supply: Municipal
Special Designation: Unknown
Parking
Driveway: Lane
Garage Spaces: 1
Garage Type: Attached
Covered Parking Spaces: 2
Total Parking Spaces: 3
Fees
Tax Year: 2017
Tax Legal Description: Part Of Block 58 Plan 4M-1453, Being Parts 13 And
Taxes: $3,602
Land
Cross Street: Mer-Bleue & Brian Co
Municipality District: Ottawa
Fronting On: East
Pool: None
Sewer: Sewers
Lot Depth: 104.99 Feet
Lot Frontage: 20.01 Feet
Acres: < .50
Rooms
Room details for 343 Grammond Circle, Ottawa
| Type | Dimensions | Description |
|---|---|---|
| Dining Main | 3.35 x 2.74 | |
| Kitchen Main | 3.66 x 2.44 | |
| Living Main | 5.94 x 3.15 | |
| Master 2nd | 4.42 x 3.35 | |
| 2nd Br 2nd | 4.04 x 3.05 | |
| 3rd Br 2nd | 3.51 x 2.74 | |
| Family Lower | 3.66 x 5.72 |
| XXXXXXXX | XXX XX, XXXX |
XXXX XXX XXXX |
$XXX,XXX |
| XXX XX, XXXX |
XXXXXX XXX XXXX |
$XXX,XXX |
| XXXXXXXX XXXX | XXX XX, XXXX | $385,000 XXX XXXX |
| XXXXXXXX XXXXXX | XXX XX, XXXX | $388,900 XXX XXXX |

École intermédiaire catholique Mer Bleue
Elementary: CatholicÉcole élémentaire catholique Notre-Place
Elementary: CatholicOur Lady of Wisdom Elementary School
Elementary: CatholicDunning-Foubert Elementary School
Elementary: PublicÉcole élémentaire publique Jeanne-Sauvé
Elementary: PublicÉcole élémentaire catholique Alain-Fortin
Elementary: CatholicÉcole secondaire catholique Mer Bleue
Secondary: CatholicSt Matthew High School
Secondary: CatholicÉcole secondaire catholique Garneau
Secondary: CatholicÉcole secondaire catholique Béatrice-Desloges
Secondary: CatholicSir Wilfrid Laurier Secondary School
Secondary: PublicSt Peter High School
Secondary: Catholic

