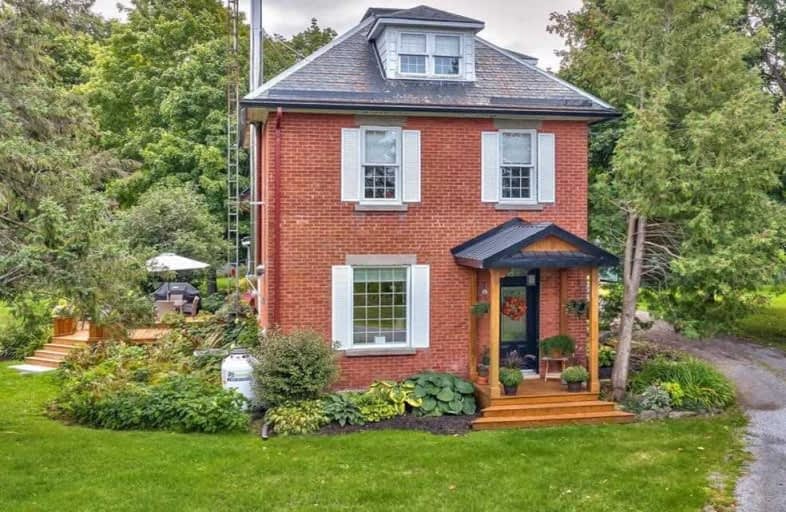Sold on Mar 04, 2021
Note: Property is not currently for sale or for rent.

-
Type: Detached
-
Style: 3-Storey
-
Lot Size: 50 x 0 Acres
-
Age: 100+ years
-
Taxes: $2,676 per year
-
Days on Site: 150 Days
-
Added: Oct 05, 2020 (4 months on market)
-
Updated:
-
Last Checked: 2 months ago
-
MLS®#: X4942025
-
Listed By: Century 21 explorer realty ltd., brokerage
Renovated Century Home And Workshop Garage On 50 Acres Of Forest And Cropland. Gracious 3-Storey, 4Bed, 3Bath Brick Home Has 9'Ceilings, Crown Moulding, Exposed Brick Walls, Fireplace & Jotul Woodstove On Slate Hearth. Dream Mudroom - Built-In Shelves, Bench And Large Windows. Front & Back Staircases To 2nd Floor. Third Floor Bedroom With Ensuite. Huge Detached Garage Has Heat & Water. Trails Thru Forest. 30 Acres Tiled Cropland Rented To Farmer. Hi-Speed.
Extras
Central Air 2019. Hydro Approx $1,778 For 2019-2020. Propane Gas (Includes Usage For Propane-Fired Hot Water Tank) Approx $1,992 For 2019-2020. Storm Internet Tower Provides 5 Mgs Download, Tower C**Interboard Listing: Ottawa R. E. Assoc**
Property Details
Facts for 3476 Galetta Side Road, Ottawa
Status
Days on Market: 150
Last Status: Sold
Sold Date: Mar 04, 2021
Closed Date: May 07, 2021
Expiry Date: Mar 31, 2021
Sold Price: $1,020,000
Unavailable Date: Mar 04, 2021
Input Date: Oct 06, 2020
Prior LSC: Extended (by changing the expiry date)
Property
Status: Sale
Property Type: Detached
Style: 3-Storey
Age: 100+
Area: Ottawa
Community: West Carleton
Availability Date: Tbd
Inside
Bedrooms: 4
Bathrooms: 3
Kitchens: 1
Rooms: 17
Den/Family Room: Yes
Air Conditioning: Central Air
Fireplace: Yes
Laundry Level: Main
Washrooms: 3
Building
Basement: Full
Basement 2: Unfinished
Heat Type: Forced Air
Heat Source: Propane
Exterior: Brick
Exterior: Wood
Water Supply Type: Drilled Well
Water Supply: Well
Physically Handicapped-Equipped: N
Special Designation: Unknown
Other Structures: Garden Shed
Retirement: N
Parking
Driveway: Lane
Garage Spaces: 3
Garage Type: Detached
Covered Parking Spaces: 12
Total Parking Spaces: 15
Fees
Tax Year: 2019
Tax Legal Description: Pt Lt 20 Con 5 Fitzroy As In N512441; West Carleto
Taxes: $2,676
Highlights
Feature: School Bus R
Feature: Skiing
Feature: Tiled/Drainage
Feature: Wooded/Treed
Land
Cross Street: Hwy 17. North Galett
Municipality District: Ottawa
Fronting On: South
Parcel Number: 061442282
Pool: None
Sewer: Septic
Lot Frontage: 50 Acres
Zoning: Ag2
Farm: Other
Waterfront: None
Additional Media
- Virtual Tour: http://www.mikeclarkphoto.com/3476GV
Rooms
Room details for 3476 Galetta Side Road, Ottawa
| Type | Dimensions | Description |
|---|---|---|
| Living Main | 3.68 x 3.76 | |
| Dining Main | 3.71 x 5.79 | |
| Kitchen Main | 4.19 x 5.89 | |
| Family Main | 4.67 x 5.97 | |
| Master 2nd | 4.34 x 5.94 | |
| 2nd Br 2nd | 3.20 x 5.77 | |
| 3rd Br 2nd | 2.79 x 4.29 | |
| 4th Br 3rd | 5.54 x 6.58 | |
| Bathroom 3rd | 1.91 x 2.44 | 3 Pc Ensuite |
| Bathroom 2nd | 1.70 x 3.00 | 4 Pc Bath |
| Bathroom Main | 1.65 x 2.29 | 3 Pc Bath |
| Laundry Main | 2.29 x 3.12 |
| XXXXXXXX | XXX XX, XXXX |
XXXX XXX XXXX |
$X,XXX,XXX |
| XXX XX, XXXX |
XXXXXX XXX XXXX |
$X,XXX,XXX |
| XXXXXXXX XXXX | XXX XX, XXXX | $1,020,000 XXX XXXX |
| XXXXXXXX XXXXXX | XXX XX, XXXX | $1,049,000 XXX XXXX |

École élémentaire catholique École élémentaire catholique Arnprior
Elementary: CatholicPakenham Public School
Elementary: PublicSt Michael (Fitzroy) Elementary School
Elementary: CatholicSt. John XXIII Separate School
Elementary: CatholicWalter Zadow Public School
Elementary: PublicSt Joseph's Separate School
Elementary: CatholicAlmonte District High School
Secondary: PublicCarleton Place High School
Secondary: PublicNotre Dame Catholic High School
Secondary: CatholicArnprior District High School
Secondary: PublicWest Carleton Secondary School
Secondary: PublicT R Leger School of Adult & Continuing Secondary School
Secondary: Public

