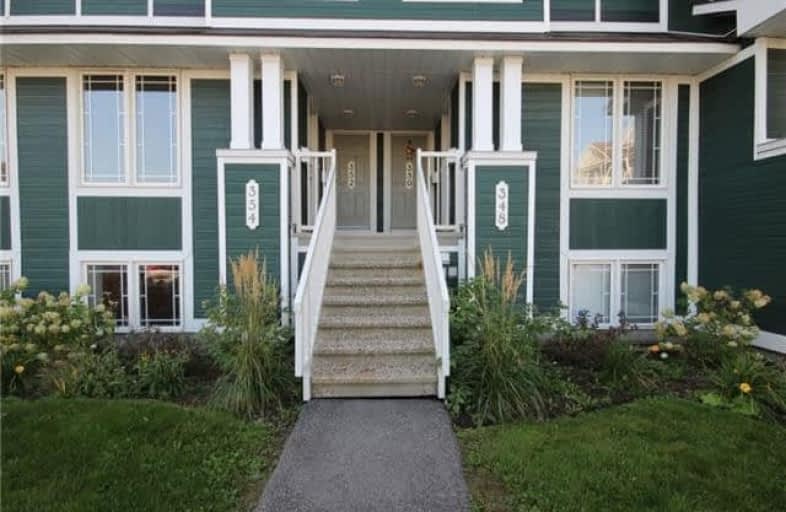Sold on Nov 04, 2017
Note: Property is not currently for sale or for rent.

-
Type: Condo Townhouse
-
Style: Stacked Townhse
-
Size: 1200 sqft
-
Pets: Restrict
-
Age: No Data
-
Taxes: $2,177 per year
-
Maintenance Fees: 196 /mo
-
Days on Site: 39 Days
-
Added: Sep 07, 2019 (1 month on market)
-
Updated:
-
Last Checked: 2 months ago
-
MLS®#: X3938440
-
Listed By: Comfree commonsense network, brokerage
This Beautiful And Most Desirable Lower Unit Terrace Home With No Rear Neighbours And Front Door Parking Is Located In Emerald Meadows, Kanata South. Situated In A Family Orientated Area Close To Schools, Parks And A Tennis Court As Well As Walking Paths And Trails. This Extremely Well Looked-After Home Offers A Spacious Kitchen, Bright Living And Dining Area, 2 Large Bedrooms Both With Their Own En Suite Baths, In Unit Laundry With Newer Laundry Units 2016
Property Details
Facts for 348 Crownridge Drive, Ottawa
Status
Days on Market: 39
Last Status: Sold
Sold Date: Nov 04, 2017
Closed Date: Dec 04, 2017
Expiry Date: Mar 25, 2018
Sold Price: $232,000
Unavailable Date: Nov 04, 2017
Input Date: Sep 26, 2017
Property
Status: Sale
Property Type: Condo Townhouse
Style: Stacked Townhse
Size (sq ft): 1200
Area: Ottawa
Community: Kanata
Availability Date: Flex
Inside
Bedrooms Plus: 2
Bathrooms: 3
Kitchens: 1
Rooms: 5
Den/Family Room: No
Patio Terrace: Open
Unit Exposure: North
Air Conditioning: Central Air
Fireplace: No
Laundry Level: Lower
Ensuite Laundry: Yes
Washrooms: 3
Building
Stories: 1
Basement: None
Heat Type: Forced Air
Heat Source: Gas
Exterior: Vinyl Siding
Special Designation: Unknown
Parking
Parking Included: No
Garage Type: None
Parking Designation: Exclusive
Parking Features: Private
Covered Parking Spaces: 1
Total Parking Spaces: 1
Locker
Locker: None
Fees
Tax Year: 2017
Taxes Included: No
Building Insurance Included: No
Cable Included: No
Central A/C Included: No
Common Elements Included: Yes
Heating Included: No
Hydro Included: No
Water Included: No
Taxes: $2,177
Land
Cross Street: Eagleson S/Hope Side
Municipality District: Ottawa
Condo
Condo Registry Office: OCSC
Condo Corp#: 698
Property Management: Mega Corp
Rooms
Room details for 348 Crownridge Drive, Ottawa
| Type | Dimensions | Description |
|---|---|---|
| Dining Main | 3.20 x 3.35 | |
| Kitchen Main | 2.34 x 3.05 | |
| Living Main | 3.35 x 4.37 | |
| Breakfast Main | 2.34 x 3.15 | |
| 2nd Br Lower | 3.30 x 4.04 | |
| Master Lower | 3.66 x 3.73 |
| XXXXXXXX | XXX XX, XXXX |
XXXX XXX XXXX |
$XXX,XXX |
| XXX XX, XXXX |
XXXXXX XXX XXXX |
$XXX,XXX |
| XXXXXXXX XXXX | XXX XX, XXXX | $232,000 XXX XXXX |
| XXXXXXXX XXXXXX | XXX XX, XXXX | $234,900 XXX XXXX |

Bridlewood Community Elementary School
Elementary: PublicSt James Elementary School
Elementary: CatholicÉcole élémentaire catholique Elisabeth-Bruyère
Elementary: CatholicRoch Carrier Elementary School
Elementary: PublicÉcole élémentaire publique Maurice-Lapointe
Elementary: PublicSt Anne Elementary School
Elementary: CatholicÉcole secondaire catholique Paul-Desmarais
Secondary: CatholicÉcole secondaire publique Maurice-Lapointe
Secondary: PublicÉcole secondaire catholique Collège catholique Franco-Ouest
Secondary: CatholicA.Y. Jackson Secondary School
Secondary: PublicHoly Trinity Catholic High School
Secondary: CatholicSacred Heart High School
Secondary: Catholic

