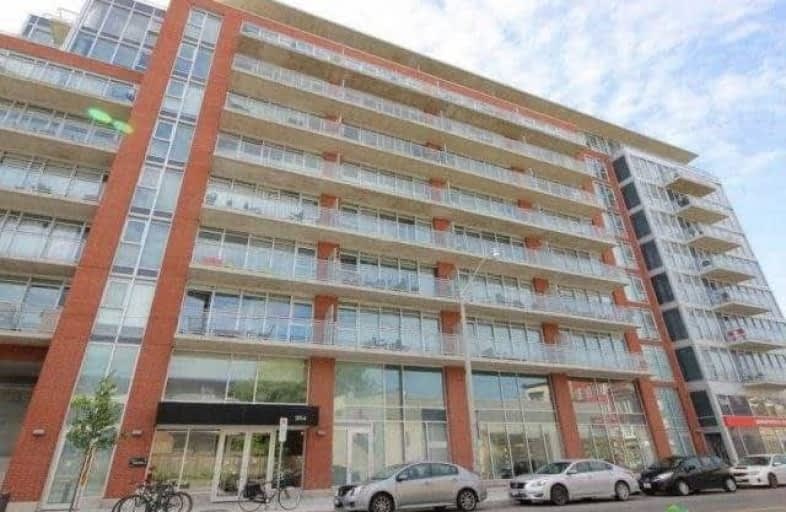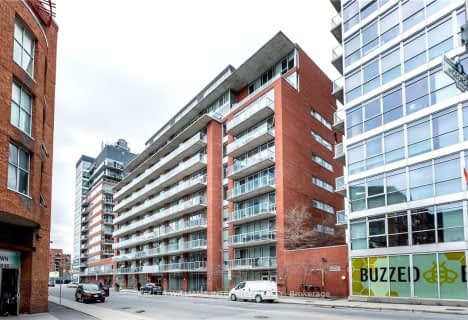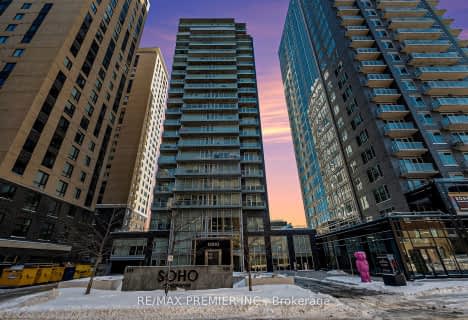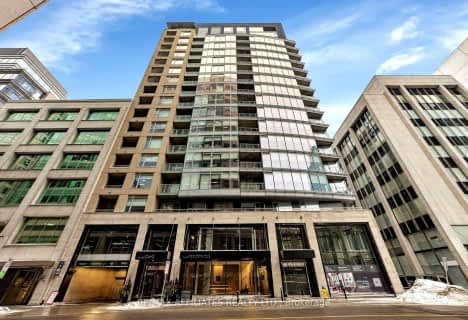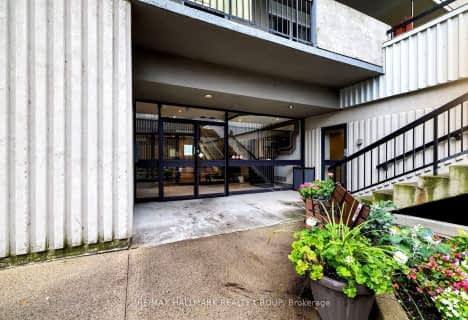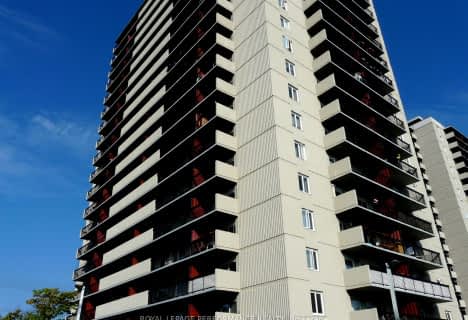
Centennial Public School
Elementary: PublicFirst Avenue Public School
Elementary: PublicCorpus Christi Catholic Elementary School
Elementary: CatholicElgin Street Public School
Elementary: PublicGlashan Public School
Elementary: PublicMutchmor Public School
Elementary: PublicUrban Aboriginal Alternate High School
Secondary: PublicRichard Pfaff Secondary Alternate Site
Secondary: PublicImmaculata High School
Secondary: CatholicLisgar Collegiate Institute
Secondary: PublicAdult High School
Secondary: PublicGlebe Collegiate Institute
Secondary: PublicMore about this building
View 354 Gladstone Avenue, Ottawa- 1 bath
- 1 bed
- 500 sqft
407-245 KENT Street, Ottawa Centre, Ontario • K2P 0A5 • 4102 - Ottawa Centre
- 1 bath
- 1 bed
- 500 sqft
1802-199 KENT Street, Ottawa Centre, Ontario • K2P 2K8 • 4101 - Ottawa Centre
- 1 bath
- 1 bed
- 600 sqft
109-950 Marguerite Avenue, Overbrook - Castleheights and Area, Ontario • K1K 3T8 • 3501 - Overbrook
- 2 bath
- 2 bed
- 1000 sqft
510-200 Lafontaine Avenue, Vanier and Kingsview Park, Ontario • K1L 8K8 • 3402 - Vanier
- 1 bath
- 1 bed
- 600 sqft
312-383 Cumberland Street, Lower Town - Sandy Hill, Ontario • K1N 1J7 • 4001 - Lower Town/Byward Market
- 1 bath
- 1 bed
- 600 sqft
1111-111 Champagne Avenue South, Dows Lake - Civic Hospital and Area, Ontario • K1S 5V3 • 4502 - West Centre Town
- 1 bath
- 1 bed
902-101 Queen Street, Ottawa Centre, Ontario • K1P 0B7 • 4101 - Ottawa Centre
- 1 bath
- 1 bed
- 500 sqft
2101-199 Kent Street, Ottawa Centre, Ontario • K2P 2K8 • 4102 - Ottawa Centre
- 1 bath
- 1 bed
511-560 Rideau Street, Lower Town - Sandy Hill, Ontario • K1N 0G3 • 4003 - Sandy Hill
- 1 bath
- 1 bed
316-203 Catherine Street, Ottawa Centre, Ontario • K2P 1J5 • 4103 - Ottawa Centre
- 1 bath
- 2 bed
- 800 sqft
1906-158b McArthur Avenue, Vanier and Kingsview Park, Ontario • K1L 8C9 • 3404 - Vanier
- 1 bath
- 2 bed
- 700 sqft
1505-158C Mcarthur Avenue, Vanier and Kingsview Park, Ontario • K1L 8E7 • 3404 - Vanier
