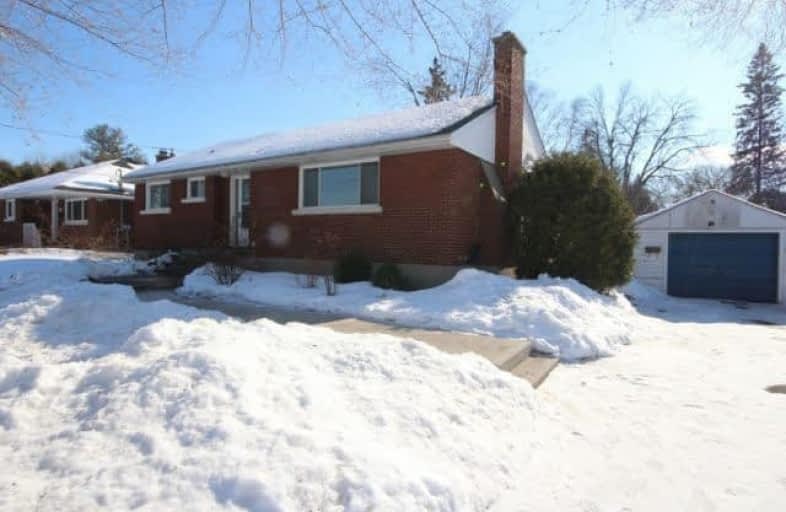Sold on Mar 01, 2018
Note: Property is not currently for sale or for rent.

-
Type: Detached
-
Style: Bungalow
-
Size: 700 sqft
-
Lot Size: 75 x 144 Feet
-
Age: 51-99 years
-
Taxes: $4,048 per year
-
Days on Site: 8 Days
-
Added: Sep 07, 2019 (1 week on market)
-
Updated:
-
Last Checked: 2 months ago
-
MLS®#: X4047687
-
Listed By: Comfree commonsense network, brokerage
Great Opportunity! Great Location! Near Algonquin. Charming, Upgraded, All-Brick Bungalow On Huge 75' By 144' Lot, Sunny South Backyard. 6 Bedrooms, 2 Bathrooms And 2 Kitchens. Hd Floor Main Level, Large Bright Family Room, Wood Kitchen Cabinets. Shingles 2012, Basement 2013 With Esa Certificate, Bath 2015, Hd Floor Refinished 2017. Over Sized Single Detached Garage With Opener. Fridges, Stoves, Dishwashers, Hoods, Dryer, Ac Included "As Is".
Property Details
Facts for 36 Westwood Drive, Ottawa
Status
Days on Market: 8
Last Status: Sold
Sold Date: Mar 01, 2018
Closed Date: Mar 29, 2018
Expiry Date: Jun 20, 2018
Sold Price: $437,500
Unavailable Date: Mar 01, 2018
Input Date: Feb 21, 2018
Property
Status: Sale
Property Type: Detached
Style: Bungalow
Size (sq ft): 700
Age: 51-99
Area: Ottawa
Community: Nepean
Availability Date: Flex
Inside
Bedrooms: 3
Bedrooms Plus: 3
Bathrooms: 2
Kitchens: 1
Kitchens Plus: 1
Rooms: 6
Den/Family Room: Yes
Air Conditioning: Central Air
Fireplace: Yes
Laundry Level: Lower
Central Vacuum: N
Washrooms: 2
Building
Basement: Finished
Heat Type: Forced Air
Heat Source: Gas
Exterior: Brick
Water Supply: Municipal
Special Designation: Unknown
Parking
Driveway: Lane
Garage Spaces: 1
Garage Type: Detached
Covered Parking Spaces: 4
Total Parking Spaces: 5
Fees
Tax Year: 2017
Tax Legal Description: Lt 60, Pl 348978 ; S/T Cr353099 Nepean
Taxes: $4,048
Land
Cross Street: Meadowlands/S On Sul
Municipality District: Ottawa
Fronting On: South
Pool: None
Sewer: Sewers
Lot Depth: 144 Feet
Lot Frontage: 75 Feet
Acres: < .50
Rooms
Room details for 36 Westwood Drive, Ottawa
| Type | Dimensions | Description |
|---|---|---|
| Master Main | 3.07 x 3.73 | |
| 2nd Br Main | 2.84 x 3.12 | |
| 3rd Br Main | 2.57 x 3.10 | |
| Dining Main | 2.36 x 3.61 | |
| Kitchen Main | 2.49 x 3.33 | |
| Living Main | 3.38 x 5.82 | |
| 4th Br Bsmt | 2.44 x 3.56 | |
| 5th Br Bsmt | 3.05 x 3.45 | |
| Br Bsmt | 3.45 x 3.78 | |
| Family Bsmt | 2.59 x 3.45 | |
| Kitchen Bsmt | 3.05 x 2.44 | |
| Laundry Bsmt | 2.29 x 1.80 |
| XXXXXXXX | XXX XX, XXXX |
XXXX XXX XXXX |
$XXX,XXX |
| XXX XX, XXXX |
XXXXXX XXX XXXX |
$XXX,XXX |
| XXXXXXXX XXXX | XXX XX, XXXX | $437,500 XXX XXXX |
| XXXXXXXX XXXXXX | XXX XX, XXXX | $479,000 XXX XXXX |

St Daniel Elementary School
Elementary: CatholicSt Gregory Elementary School
Elementary: CatholicManordale Public School
Elementary: PublicMeadowlands Public School
Elementary: PublicÉcole élémentaire catholique Terre-des-Jeunes
Elementary: CatholicAgincourt Road Public School
Elementary: PublicElizabeth Wyn Wood Secondary Alternate
Secondary: PublicÉcole secondaire publique Omer-Deslauriers
Secondary: PublicSir Guy Carleton Secondary School
Secondary: PublicMerivale High School
Secondary: PublicWoodroffe High School
Secondary: PublicSir Robert Borden High School
Secondary: Public

