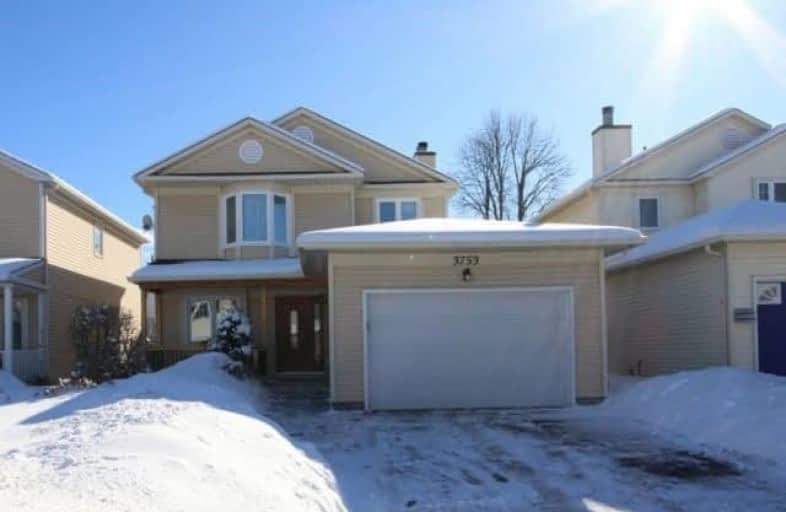Sold on Feb 08, 2018
Note: Property is not currently for sale or for rent.

-
Type: Detached
-
Style: 2-Storey
-
Size: 1100 sqft
-
Lot Size: 39.44 x 100 Feet
-
Age: 31-50 years
-
Taxes: $3,683 per year
-
Days on Site: 2 Days
-
Added: Sep 07, 2019 (2 days on market)
-
Updated:
-
Last Checked: 2 months ago
-
MLS®#: X4036859
-
Listed By: Comfree commonsense network, brokerage
Superb Location. Superb Home. This Well Maintained 2 Story Home Is Walking Distance To Elementary Schools, Playgrounds, And Ncc Woodlands. Short Drive To The Airport, O-Train, Dog Park And Shopping Centers; 9Km To Cheo And General Campus Of Toh. The House Speaks For Itself; The Things You Won't Notice Are Numerous. Additional Lighting, Power Ready For Wall Mounted Tv Above The Fireplace, Antenna In Attic For Free Ota Tv Signals, Charging Station.
Property Details
Facts for 3753 Autumnwood Street, Ottawa
Status
Days on Market: 2
Last Status: Sold
Sold Date: Feb 08, 2018
Closed Date: Jun 01, 2018
Expiry Date: Jun 05, 2018
Sold Price: $442,000
Unavailable Date: Feb 08, 2018
Input Date: Feb 06, 2018
Property
Status: Sale
Property Type: Detached
Style: 2-Storey
Size (sq ft): 1100
Age: 31-50
Area: Ottawa
Community: Gloucester
Availability Date: Flex
Inside
Bedrooms: 3
Bathrooms: 4
Kitchens: 1
Rooms: 10
Den/Family Room: No
Air Conditioning: Central Air
Fireplace: Yes
Washrooms: 4
Building
Basement: Finished
Heat Type: Forced Air
Heat Source: Gas
Exterior: Vinyl Siding
Water Supply: Municipal
Special Designation: Unknown
Parking
Driveway: Private
Garage Spaces: 1
Garage Type: Attached
Covered Parking Spaces: 2
Total Parking Spaces: 3
Fees
Tax Year: 2017
Tax Legal Description: Pcl 42-2, Sec 4M-428; Pt Lt 42, Pl 4M-428; Pts 38
Taxes: $3,683
Land
Cross Street: Albion Rd To Alderwo
Municipality District: Ottawa
Fronting On: South
Pool: None
Sewer: Sewers
Lot Depth: 100 Feet
Lot Frontage: 39.44 Feet
Acres: < .50
Rooms
Room details for 3753 Autumnwood Street, Ottawa
| Type | Dimensions | Description |
|---|---|---|
| Dining Main | 3.35 x 2.92 | |
| Breakfast Main | 2.64 x 2.13 | |
| Kitchen Main | 3.28 x 2.74 | |
| Living Main | 3.68 x 6.58 | |
| Master 2nd | 6.02 x 4.67 | |
| 2nd Br 2nd | 3.43 x 3.35 | |
| 3rd Br 2nd | 3.56 x 2.44 |
| XXXXXXXX | XXX XX, XXXX |
XXXX XXX XXXX |
$XXX,XXX |
| XXX XX, XXXX |
XXXXXX XXX XXXX |
$XXX,XXX |
| XXXXXXXX XXXX | XXX XX, XXXX | $442,000 XXX XXXX |
| XXXXXXXX XXXXXX | XXX XX, XXXX | $444,900 XXX XXXX |

Dunlop Public School
Elementary: PublicBlossom Park Public School
Elementary: PublicÉcole élémentaire catholique Sainte-Bernadette
Elementary: CatholicSt Bernard Elementary School
Elementary: CatholicSawmill Creek Elementary School
Elementary: PublicÉcole élémentaire publique Gabrielle-Roy
Elementary: PublicÉcole secondaire publique L'Alternative
Secondary: PublicÉcole secondaire des adultes Le Carrefour
Secondary: PublicBrookfield High School
Secondary: PublicRidgemont High School
Secondary: PublicSt Patrick's High School
Secondary: CatholicCanterbury High School
Secondary: Public

