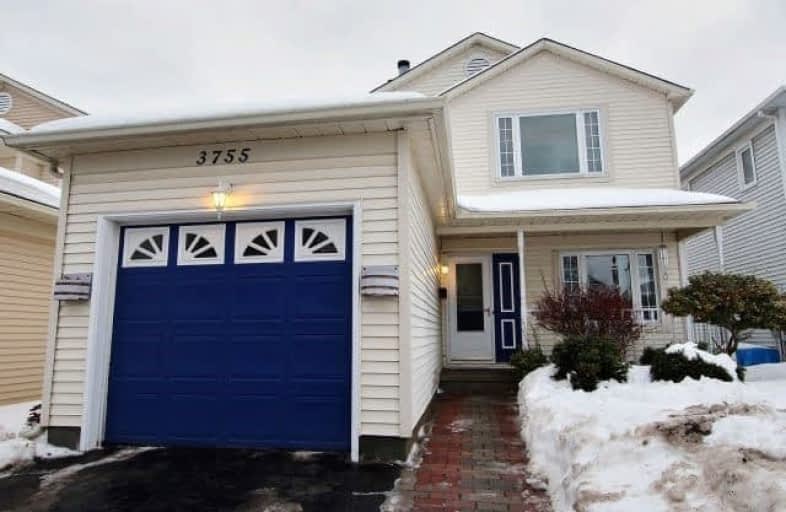Sold on Jan 14, 2018
Note: Property is not currently for sale or for rent.

-
Type: Detached
-
Style: 2-Storey
-
Size: 1500 sqft
-
Lot Size: 34.45 x 100 Feet
-
Age: 31-50 years
-
Taxes: $3,365 per year
-
Days on Site: 2 Days
-
Added: Sep 07, 2019 (2 days on market)
-
Updated:
-
Last Checked: 2 months ago
-
MLS®#: X4019511
-
Listed By: Comfree commonsense network, brokerage
Welcome To 3755 Autumnwood Street, Located In Emerald Woods. This Community Offers Plenty Of Parks And Land, All Kinds Of Recreational Sites, Beautiful Hiking And Walking Trails And So Much More. We Have Access To Shopping At South Keys Mall, As Well As Fantastic Transportation Via Oc Transpo Bus Lines. The House Was Freshly Painted With Soft Designed Colours Throughout And A Furnace Was Installed In December 2017.
Property Details
Facts for 3755 Autumnwood Street, Ottawa
Status
Days on Market: 2
Last Status: Sold
Sold Date: Jan 14, 2018
Closed Date: Feb 28, 2018
Expiry Date: May 11, 2018
Sold Price: $425,000
Unavailable Date: Jan 14, 2018
Input Date: Jan 12, 2018
Property
Status: Sale
Property Type: Detached
Style: 2-Storey
Size (sq ft): 1500
Age: 31-50
Area: Ottawa
Community: Gloucester
Availability Date: Flex
Inside
Bedrooms: 3
Bathrooms: 3
Kitchens: 1
Rooms: 10
Den/Family Room: Yes
Air Conditioning: Central Air
Fireplace: Yes
Laundry Level: Lower
Central Vacuum: N
Washrooms: 3
Building
Basement: Finished
Heat Type: Forced Air
Heat Source: Gas
Exterior: Vinyl Siding
Water Supply: Municipal
Special Designation: Unknown
Parking
Driveway: Lane
Garage Spaces: 1
Garage Type: Attached
Covered Parking Spaces: 2
Total Parking Spaces: 3
Fees
Tax Year: 2017
Tax Legal Description: Pcl 41-3, Sec 4M-428; Pt Lt 41, Pl 4M-428; Pts 36
Taxes: $3,365
Land
Cross Street: Albion Rd South Of B
Municipality District: Ottawa
Fronting On: South
Pool: None
Sewer: Sewers
Lot Depth: 100 Feet
Lot Frontage: 34.45 Feet
Acres: < .50
Rooms
Room details for 3755 Autumnwood Street, Ottawa
| Type | Dimensions | Description |
|---|---|---|
| Dining Main | 2.74 x 3.05 | |
| Kitchen Main | 3.23 x 2.79 | |
| Living Main | 3.99 x 4.60 | |
| Breakfast Main | 2.44 x 2.18 | |
| 2nd Br 2nd | 2.64 x 3.73 | |
| 3rd Br 2nd | 3.23 x 3.20 | |
| Master 2nd | 4.19 x 3.25 | |
| Family Bsmt | 6.53 x 4.45 | |
| Laundry Bsmt | 4.57 x 3.10 |
| XXXXXXXX | XXX XX, XXXX |
XXXX XXX XXXX |
$XXX,XXX |
| XXX XX, XXXX |
XXXXXX XXX XXXX |
$XXX,XXX |
| XXXXXXXX XXXX | XXX XX, XXXX | $425,000 XXX XXXX |
| XXXXXXXX XXXXXX | XXX XX, XXXX | $419,900 XXX XXXX |

Dunlop Public School
Elementary: PublicBlossom Park Public School
Elementary: PublicÉcole élémentaire catholique Sainte-Bernadette
Elementary: CatholicSt Bernard Elementary School
Elementary: CatholicSawmill Creek Elementary School
Elementary: PublicÉcole élémentaire publique Gabrielle-Roy
Elementary: PublicÉcole secondaire publique L'Alternative
Secondary: PublicÉcole secondaire des adultes Le Carrefour
Secondary: PublicBrookfield High School
Secondary: PublicRidgemont High School
Secondary: PublicSt Patrick's High School
Secondary: CatholicCanterbury High School
Secondary: Public

