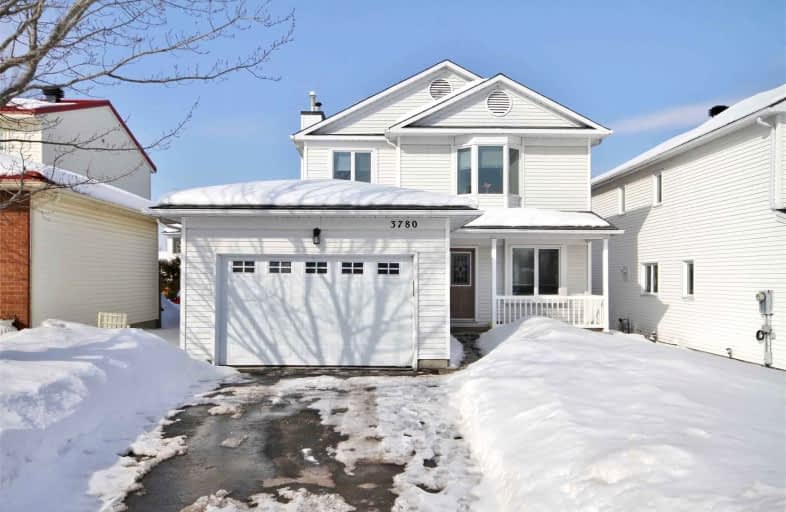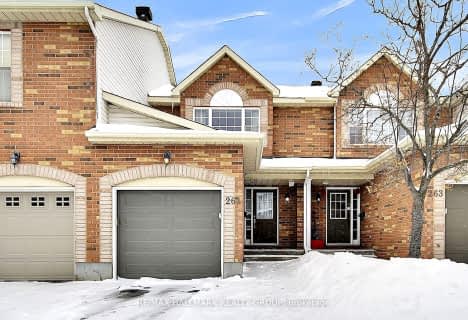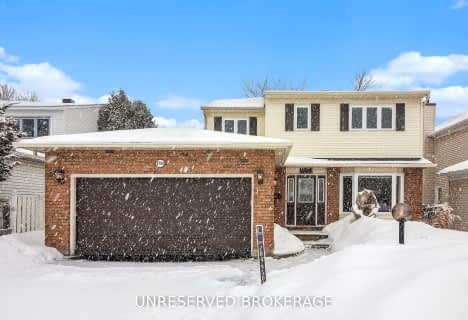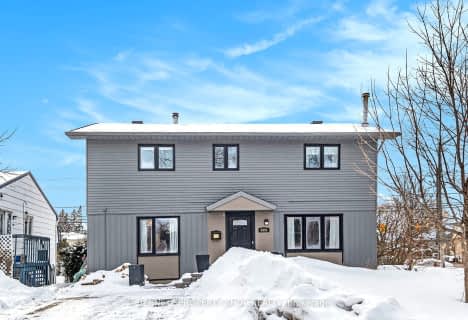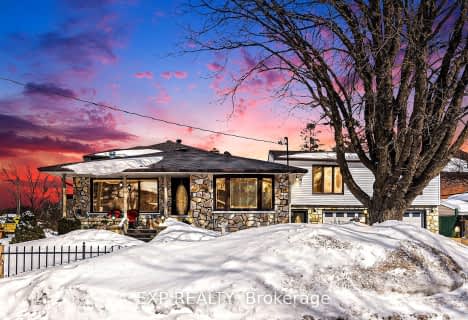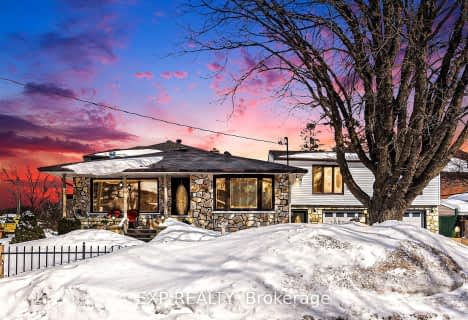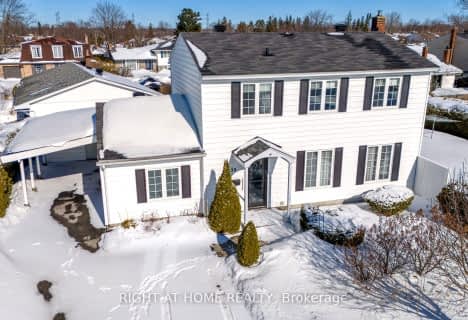Somewhat Walkable
- Some errands can be accomplished on foot.
Good Transit
- Some errands can be accomplished by public transportation.
Bikeable
- Some errands can be accomplished on bike.

Dunlop Public School
Elementary: PublicBlossom Park Public School
Elementary: PublicÉcole élémentaire catholique Sainte-Bernadette
Elementary: CatholicSt Bernard Elementary School
Elementary: CatholicSawmill Creek Elementary School
Elementary: PublicÉcole élémentaire publique Gabrielle-Roy
Elementary: PublicÉcole secondaire publique L'Alternative
Secondary: PublicÉcole secondaire des adultes Le Carrefour
Secondary: PublicBrookfield High School
Secondary: PublicRidgemont High School
Secondary: PublicSt Patrick's High School
Secondary: CatholicCanterbury High School
Secondary: Public-
Duck Pond
Ottawa ON 0.7km -
Pushman Park
1270 Pebble Rd (South Keys Pl), Ottawa ON 1.98km -
Cahill Park
214 Twyford St, Ottawa ON 1.88km
-
TD Bank Financial Group
2470 Bank St, Ottawa ON K1V 8S2 0.98km -
TD Bank Financial Group
2940 Bank St (Blossom Park Plaza), Ottawa ON K1T 1N8 1.42km -
Personal Touch Banking
2870 Cedarwood Dr, Ottawa ON K1V 8Y5 3.5km
- 3 bath
- 3 bed
53 Inverkip Avenue, Hunt Club - South Keys and Area, Ontario • K1T 4B8 • 3806 - Hunt Club Park/Greenboro
- 3 bath
- 3 bed
261 WestValley Pvt, Billings Bridge - Riverside Park and Are, Ontario • K1V 2B4 • 4603 - Brookfield Gardens
- 3 bath
- 4 bed
3754 Autumnwood Street, Blossom Park - Airport and Area, Ontario • K1T 2K8 • 2604 - Emerald Woods/Sawmill Creek
- 3 bath
- 3 bed
- 2000 sqft
3351 Chilliwack Way, Blossom Park - Airport and Area, Ontario • K1T 1P4 • 2607 - Sawmill Creek/Timbermill
- 5 bath
- 3 bed
3839 Sixth Street, Blossom Park - Airport and Area, Ontario • K1T 1K7 • 2606 - Blossom Park/Leitrim
- 5 bath
- 3 bed
3839 Sixth Street, Blossom Park - Airport and Area, Ontario • K1T 1K7 • 2606 - Blossom Park/Leitrim
- 2 bath
- 4 bed
1339 Holmes Crescent, Hunt Club - South Keys and Area, Ontario • K1V 7L2 • 3805 - South Keys
- 2 bath
- 3 bed
3310 Kodiak Street, Hunt Club - South Keys and Area, Ontario • K1V 7S8 • 3805 - South Keys
- 3 bath
- 3 bed
213 Duntroon Circle, Hunt Club - South Keys and Area, Ontario • K1T 4C9 • 3806 - Hunt Club Park/Greenboro
- 3 bath
- 4 bed
71 Bramblegrove Crescent, Hunt Club - South Keys and Area, Ontario • K1T 3E6 • 3806 - Hunt Club Park/Greenboro
