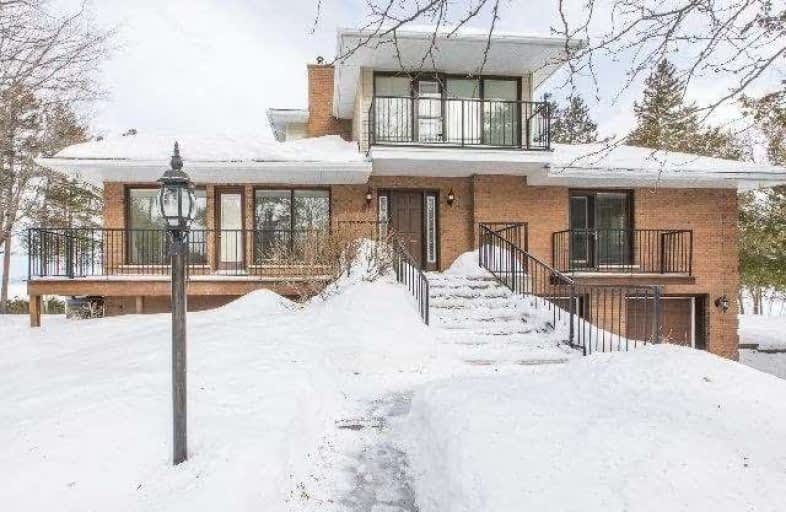Sold on Apr 10, 2019
Note: Property is not currently for sale or for rent.

-
Type: Detached
-
Style: 2-Storey
-
Lot Size: 107 x 218 Feet
-
Age: 31-50 years
-
Taxes: $9,410 per year
-
Days on Site: 42 Days
-
Added: Mar 01, 2019 (1 month on market)
-
Updated:
-
Last Checked: 2 months ago
-
MLS®#: X4370923
-
Listed By: Royal lepage team realty, brokerage
3962 Armitage Ave. Ottawa Riverfront Estate. Well Set Back From The Road On A Massive Lot. This Is One Of The Largest Waterfronts On Armitage Avenue. Solid, Custom Built Brick Home By The Original Owner. Exceptionally Large Principal Rooms Meant For Entertaining & Huge Family Gatherings. Flooded With Natural Light, There Are An Incredible Number Of Windows. Views Across The Ottawa River To The Gatineau Hills & Incredible Sunsets !
Extras
Massive Walk-Out Basement With High Ceiling Could Be Easily Finished. There Is A Fully Operational Bath. Rough In Plumbing For Kitchen/Bar Area. 4 Car Tandem Garage With Inside Access **Interboard Listing: Ottawa Real Estate Board**
Property Details
Facts for 3962 Armitage Avenue, Ottawa
Status
Days on Market: 42
Last Status: Sold
Sold Date: Apr 10, 2019
Closed Date: Apr 25, 2019
Expiry Date: Jun 30, 2019
Sold Price: $1,075,000
Unavailable Date: Apr 10, 2019
Input Date: Mar 01, 2019
Property
Status: Sale
Property Type: Detached
Style: 2-Storey
Age: 31-50
Area: Ottawa
Community: West Carleton
Availability Date: Feb 26,2019
Inside
Bedrooms: 5
Bathrooms: 5
Kitchens: 1
Rooms: 24
Den/Family Room: Yes
Air Conditioning: Central Air
Fireplace: Yes
Washrooms: 5
Building
Basement: Part Fin
Heat Type: Forced Air
Heat Source: Oil
Exterior: Brick
Exterior: Vinyl Siding
Water Supply Type: Drilled Well
Water Supply: Well
Physically Handicapped-Equipped: N
Special Designation: Unknown
Retirement: N
Parking
Driveway: Pvt Double
Garage Spaces: 4
Garage Type: Attached
Covered Parking Spaces: 10
Fees
Tax Year: 2018
Tax Legal Description: Lt 7, Pl 654; West Carleton / Torbolton
Taxes: $9,410
Highlights
Feature: River/Stream
Feature: Waterfront
Feature: Wooded/Treed
Land
Cross Street: Greenland Rd To Armi
Municipality District: Ottawa
Fronting On: West
Parcel Number: 045650306
Pool: None
Sewer: Septic
Lot Depth: 218 Feet
Lot Frontage: 107 Feet
Acres: .50-1.99
Waterfront: Direct
Additional Media
- Virtual Tour: https://tinyurl.com/3962-Armitage-VTour
Rooms
Room details for 3962 Armitage Avenue, Ottawa
| Type | Dimensions | Description |
|---|---|---|
| Living Ground | 5.20 x 9.45 | |
| Dining Ground | 4.29 x 4.90 | |
| Kitchen Ground | 3.98 x 4.27 | |
| Breakfast Ground | 4.57 x 6.40 | |
| Master Ground | 3.68 x 5.20 | |
| Bathroom Ground | 2.79 x 3.99 | 6 Pc Ensuite |
| 2nd Br Ground | 3.97 x 7.01 | |
| Bathroom Ground | 1.54 x 2.46 | 4 Pc Ensuite |
| 3rd Br Ground | 3.98 x 4.27 | |
| Bathroom Ground | 2.46 x 2.47 | |
| Family 2nd | 4.57 x 6.73 | |
| Family 2nd | 3.37 x 5.79 |
| XXXXXXXX | XXX XX, XXXX |
XXXX XXX XXXX |
$X,XXX,XXX |
| XXX XX, XXXX |
XXXXXX XXX XXXX |
$X,XXX,XXX | |
| XXXXXXXX | XXX XX, XXXX |
XXXXXXXX XXX XXXX |
|
| XXX XX, XXXX |
XXXXXX XXX XXXX |
$X,XXX,XXX |
| XXXXXXXX XXXX | XXX XX, XXXX | $1,075,000 XXX XXXX |
| XXXXXXXX XXXXXX | XXX XX, XXXX | $1,200,000 XXX XXXX |
| XXXXXXXX XXXXXXXX | XXX XX, XXXX | XXX XXXX |
| XXXXXXXX XXXXXX | XXX XX, XXXX | $1,260,000 XXX XXXX |

St Isidore Elementary School
Elementary: CatholicÉcole élémentaire publique Kanata
Elementary: PublicSouth March Public School
Elementary: PublicHuntley Centennial Public School
Elementary: PublicStonecrest Elementary School
Elementary: PublicJack Donohue Public School
Elementary: PublicFrederick Banting Secondary Alternate Pr
Secondary: PublicA.Y. Jackson Secondary School
Secondary: PublicAll Saints Catholic High School
Secondary: CatholicHoly Trinity Catholic High School
Secondary: CatholicEarl of March Secondary School
Secondary: PublicWest Carleton Secondary School
Secondary: Public

