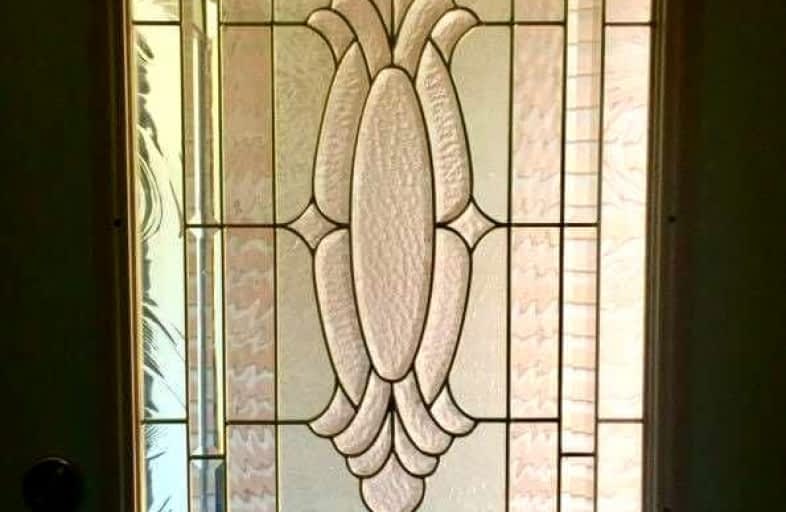
Bell Intermediate School
Elementary: Public
1.35 km
Our Lady of Peace Elementary School
Elementary: Catholic
0.13 km
École intermédiaire catholique Franco-Ouest
Elementary: Catholic
0.77 km
Bells Corners Public School
Elementary: Public
0.42 km
Bayshore Public School
Elementary: Public
3.46 km
Lakeview Public School
Elementary: Public
3.05 km
École secondaire publique Maurice-Lapointe
Secondary: Public
5.29 km
St Paul High School
Secondary: Catholic
3.50 km
École secondaire catholique Collège catholique Franco-Ouest
Secondary: Catholic
0.77 km
A.Y. Jackson Secondary School
Secondary: Public
5.10 km
Sir Robert Borden High School
Secondary: Public
3.74 km
Bell High School
Secondary: Public
1.47 km


