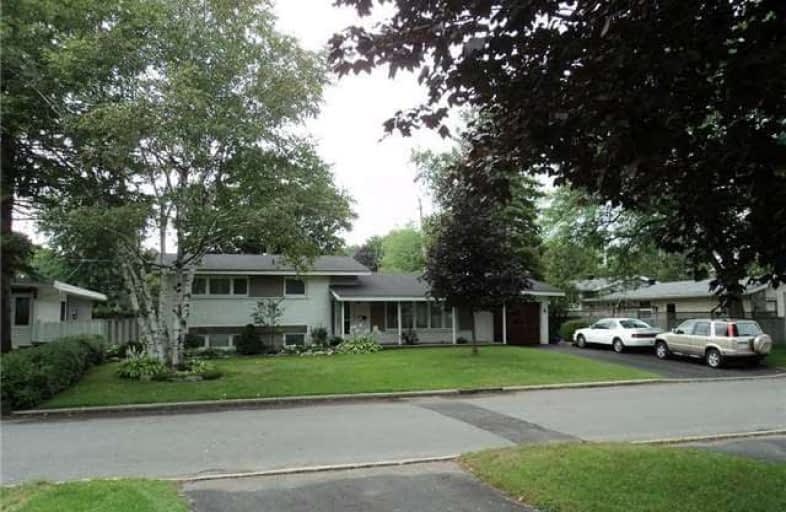Sold on Jun 14, 2017
Note: Property is not currently for sale or for rent.

-
Type: Detached
-
Style: Sidesplit 5
-
Size: 1100 sqft
-
Lot Size: 75 x 100 Feet
-
Age: 51-99 years
-
Taxes: $4,175 per year
-
Days on Site: 72 Days
-
Added: Sep 07, 2019 (2 months on market)
-
Updated:
-
Last Checked: 2 months ago
-
MLS®#: X3748702
-
Listed By: Comfree commonsense network, brokerage
This Extremely Well Maintained 5 Bedroom Side-Split Home With A Large Private Fenced-In Backyard Oasis Includes, An In-Ground Pool And Is Nestled Within The Highly Sought After Crystal Beach Community. It Has A Premium Sized Lot Located On A Quiet Street, Close To The Community Mailboxes, Quick Access To So Many Amenities Such As: The New Dnd Work-Site, The Ottawa River, Bayshore Shopping Center Etc., And Is Move-In Ready.
Property Details
Facts for 4 Harlowe Crescent, Ottawa
Status
Days on Market: 72
Last Status: Sold
Sold Date: Jun 14, 2017
Closed Date: Aug 02, 2017
Expiry Date: Oct 02, 2017
Sold Price: $461,000
Unavailable Date: Jun 14, 2017
Input Date: Apr 03, 2017
Property
Status: Sale
Property Type: Detached
Style: Sidesplit 5
Size (sq ft): 1100
Age: 51-99
Area: Ottawa
Community: Nepean
Availability Date: Immed
Inside
Bedrooms: 3
Bedrooms Plus: 2
Bathrooms: 2
Kitchens: 1
Rooms: 7
Den/Family Room: Yes
Air Conditioning: Central Air
Fireplace: Yes
Laundry Level: Lower
Central Vacuum: N
Washrooms: 2
Building
Basement: Finished
Heat Type: Forced Air
Heat Source: Gas
Exterior: Brick
Water Supply: Municipal
Special Designation: Unknown
Parking
Driveway: Lane
Garage Spaces: 1
Garage Type: Attached
Covered Parking Spaces: 6
Total Parking Spaces: 7
Fees
Tax Year: 2016
Tax Legal Description: Lot 338, Plan 442518 Subject To Cr444752, Cr444818
Taxes: $4,175
Land
Cross Street: Crystal Beach And Cl
Municipality District: Ottawa
Fronting On: West
Pool: Inground
Sewer: Sewers
Lot Depth: 100 Feet
Lot Frontage: 75 Feet
Rooms
Room details for 4 Harlowe Crescent, Ottawa
| Type | Dimensions | Description |
|---|---|---|
| Dining Main | 2.79 x 3.48 | |
| Kitchen Main | 3.25 x 3.48 | |
| Living Main | 3.45 x 5.97 | |
| Family Bsmt | 3.28 x 7.26 | |
| 4th Br Lower | 2.69 x 4.24 | |
| 5th Br Lower | 3.40 x 3.45 | |
| Den Lower | 2.41 x 2.69 | |
| Master Upper | 3.51 x 4.32 | |
| 2nd Br Upper | 3.38 x 3.40 | |
| 3rd Br Upper | 2.69 x 3.07 |
| XXXXXXXX | XXX XX, XXXX |
XXXX XXX XXXX |
$XXX,XXX |
| XXX XX, XXXX |
XXXXXX XXX XXXX |
$XXX,XXX |
| XXXXXXXX XXXX | XXX XX, XXXX | $461,000 XXX XXXX |
| XXXXXXXX XXXXXX | XXX XX, XXXX | $472,000 XXX XXXX |

Crystal Bay Centre for Special
Elementary: PublicSt. Rose of Lima Elementary School
Elementary: CatholicOur Lady of Peace Elementary School
Elementary: CatholicBells Corners Public School
Elementary: PublicBayshore Public School
Elementary: PublicLakeview Public School
Elementary: PublicSt Paul High School
Secondary: CatholicÉcole secondaire catholique Collège catholique Franco-Ouest
Secondary: CatholicWoodroffe High School
Secondary: PublicSir Robert Borden High School
Secondary: PublicBell High School
Secondary: PublicEarl of March Secondary School
Secondary: Public

