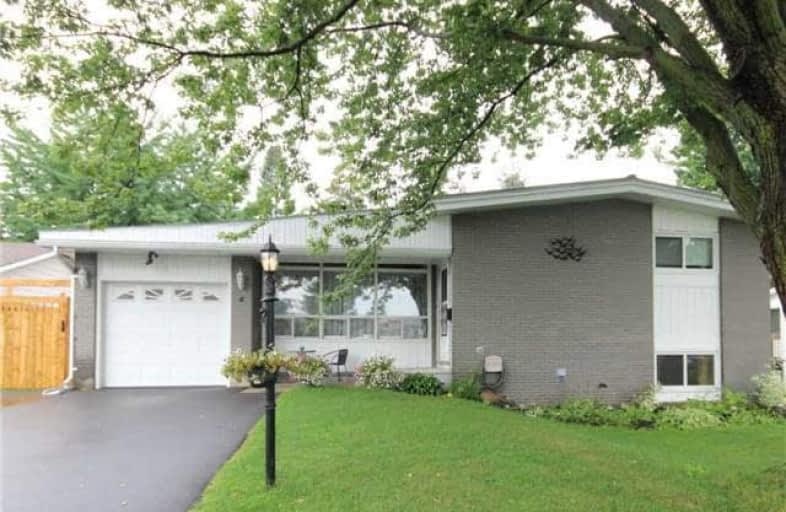Sold on Jan 28, 2018
Note: Property is not currently for sale or for rent.

-
Type: Detached
-
Style: Sidesplit 3
-
Size: 1500 sqft
-
Lot Size: 67.3 x 117.42 Feet
-
Age: 51-99 years
-
Taxes: $4,060 per year
-
Days on Site: 157 Days
-
Added: Sep 07, 2019 (5 months on market)
-
Updated:
-
Last Checked: 2 months ago
-
MLS®#: X3907770
-
Listed By: Comfree commonsense network, brokerage
Freshly Upgraded 4 Bdrm Side Split Home Is Nestled In The Heart Of Trend Village/ Shehan Estates. Professionally Designed Dream Kitchen Has A Two Tier Island With A Built In 2 Door Wine Fridge.The Island Sits 4 And More! Open Concept Kitchen Overlooks The Living /Dining Room. Two Newly Full ?bathrooms , Large Rec Room And The Entertainment Can Continue Outside On The Over Sized Deck. This Deck Boasts, Lots Of Comfort And Design To Host You
Property Details
Facts for 4 Parkmount Crescent, Ottawa
Status
Days on Market: 157
Last Status: Sold
Sold Date: Jan 28, 2018
Closed Date: Mar 19, 2018
Expiry Date: Feb 23, 2018
Sold Price: $474,500
Unavailable Date: Jan 28, 2018
Input Date: Aug 24, 2017
Property
Status: Sale
Property Type: Detached
Style: Sidesplit 3
Size (sq ft): 1500
Age: 51-99
Area: Ottawa
Community: Nepean
Availability Date: Flex
Inside
Bedrooms: 2
Bedrooms Plus: 2
Bathrooms: 2
Kitchens: 1
Rooms: 6
Den/Family Room: Yes
Air Conditioning: Central Air
Fireplace: Yes
Laundry Level: Lower
Washrooms: 2
Building
Basement: Finished
Heat Type: Forced Air
Heat Source: Gas
Exterior: Brick Front
Water Supply: Municipal
Special Designation: Unknown
Parking
Driveway: Private
Garage Spaces: 1
Garage Type: Attached
Covered Parking Spaces: 4
Total Parking Spaces: 5
Fees
Tax Year: 2017
Tax Legal Description: Lot 56, Plan 485324 Subject To Cr513957 Nepean
Taxes: $4,060
Land
Cross Street: Greenbank, West On B
Municipality District: Ottawa
Fronting On: West
Pool: None
Sewer: Sewers
Lot Depth: 117.42 Feet
Lot Frontage: 67.3 Feet
Rooms
Room details for 4 Parkmount Crescent, Ottawa
| Type | Dimensions | Description |
|---|---|---|
| Dining Main | 1.98 x 4.01 | |
| Kitchen Main | 3.45 x 6.12 | |
| Living Main | 3.43 x 4.01 | |
| 2nd Br 2nd | 2.49 x 3.40 | |
| Master 2nd | 3.63 x 4.04 | |
| Laundry Bsmt | 1.50 x 3.18 | |
| 3rd Br Lower | 2.18 x 3.33 | |
| 4th Br Lower | 3.15 x 3.81 | |
| Family Lower | 3.78 x 5.79 |
| XXXXXXXX | XXX XX, XXXX |
XXXX XXX XXXX |
$XXX,XXX |
| XXX XX, XXXX |
XXXXXX XXX XXXX |
$XXX,XXX |
| XXXXXXXX XXXX | XXX XX, XXXX | $474,500 XXX XXXX |
| XXXXXXXX XXXXXX | XXX XX, XXXX | $464,900 XXX XXXX |

Sir Robert Borden Intermediate School
Elementary: PublicSt Paul Intermediate School
Elementary: CatholicBriargreen Public School
Elementary: PublicSt John the Apostle Elementary School
Elementary: CatholicPinecrest Public School
Elementary: PublicKnoxdale Public School
Elementary: PublicSir Guy Carleton Secondary School
Secondary: PublicSt Paul High School
Secondary: CatholicÉcole secondaire catholique Collège catholique Franco-Ouest
Secondary: CatholicWoodroffe High School
Secondary: PublicSir Robert Borden High School
Secondary: PublicBell High School
Secondary: Public

